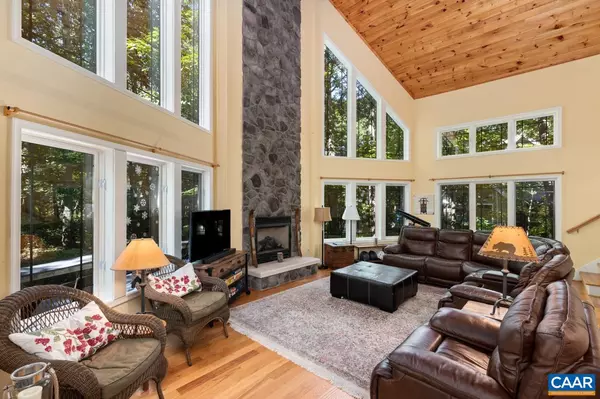For more information regarding the value of a property, please contact us for a free consultation.
27 PEDLARS END Roseland, VA 22967
Want to know what your home might be worth? Contact us for a FREE valuation!

Our team is ready to help you sell your home for the highest possible price ASAP
Key Details
Sold Price $525,000
Property Type Single Family Home
Sub Type Detached
Listing Status Sold
Purchase Type For Sale
Square Footage 1,826 sqft
Price per Sqft $287
Subdivision Wintergreen Resort
MLS Listing ID 645729
Sold Date 10/31/23
Style Other
Bedrooms 3
Full Baths 2
Half Baths 1
HOA Fees $164/ann
HOA Y/N Y
Abv Grd Liv Area 1,826
Originating Board CAAR
Year Built 2005
Annual Tax Amount $3,234
Tax Year 2023
Lot Size 0.510 Acres
Acres 0.51
Property Description
This beautiful 3 bedroom house is nestled right near the Tyro ski slope. Resting on a level lot, the property offers easy access and use year round, regardless of the weather. There's a quaint covered front porch, as well as a large back deck offering plenty of space for outdoor entertaining. Stepping inside you'll find an open and flowing floorplan with vaulted ceilings accented with gorgeous knotty pine. Numerous windows spill natural light into the space. Open kitchen with granite and stainless appliances. Hardwood floors. Central heat & air. Gas fireplace. A master suite with bath is located on the the second floor, providing outstanding privacy. There's also a loft with daybed for additional lounging or sleeping space. Fiber cement siding and composite decking. The crawlspace is a conditioned space, heated and cooled, with fully poured concrete slab. This space is accessed from a floor-mounted access-door inside the home, keeping the space fully protected from the outside. Additionally, the home has an excellent thermal envelope and is very energy efficient, due to it's SIPS construction technique. The property is fully furnished, turnkey, and ready to be enjoyed!,Granite Counter,Wood Cabinets,Fireplace in Living Room
Location
State VA
County Nelson
Zoning RPC
Rooms
Other Rooms Living Room, Dining Room, Primary Bedroom, Kitchen, Foyer, Laundry, Loft, Primary Bathroom, Full Bath, Half Bath, Additional Bedroom
Main Level Bedrooms 2
Interior
Interior Features Pantry, Recessed Lighting
Heating Heat Pump(s)
Cooling Heat Pump(s)
Flooring Carpet, Hardwood, Vinyl
Fireplaces Number 1
Fireplaces Type Gas/Propane, Fireplace - Glass Doors
Equipment Dryer, Washer/Dryer Stacked, Washer, Dishwasher, Disposal, Oven/Range - Electric, Microwave, Refrigerator
Fireplace Y
Window Features Insulated
Appliance Dryer, Washer/Dryer Stacked, Washer, Dishwasher, Disposal, Oven/Range - Electric, Microwave, Refrigerator
Exterior
Amenities Available Picnic Area, Tot Lots/Playground, Tennis Courts, Jog/Walk Path, Gated Community
View Trees/Woods
Roof Type Composite
Accessibility None
Road Frontage Private
Garage N
Building
Lot Description Mountainous, Sloping, Private, Trees/Wooded
Story 1.5
Foundation Slab
Sewer Public Sewer
Water Public
Architectural Style Other
Level or Stories 1.5
Additional Building Above Grade, Below Grade
Structure Type Vaulted Ceilings,Cathedral Ceilings
New Construction N
Schools
Elementary Schools Rockfish
Middle Schools Nelson
High Schools Nelson
School District Nelson County Public Schools
Others
Ownership Other
Security Features Smoke Detector
Special Listing Condition Standard
Read Less

Bought with Default Agent • Default Office
GET MORE INFORMATION




