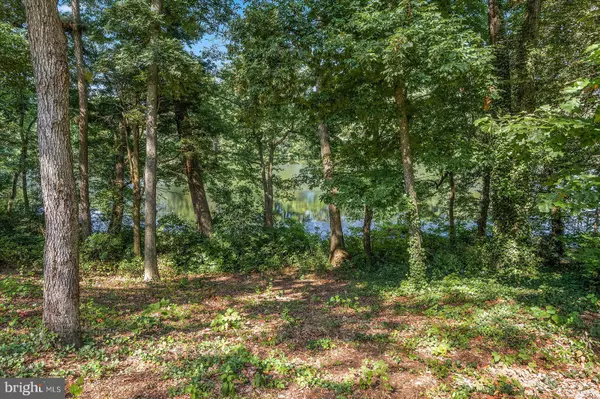For more information regarding the value of a property, please contact us for a free consultation.
1814 KIPLING DR Salisbury, MD 21801
Want to know what your home might be worth? Contact us for a FREE valuation!

Our team is ready to help you sell your home for the highest possible price ASAP
Key Details
Sold Price $340,000
Property Type Single Family Home
Sub Type Detached
Listing Status Sold
Purchase Type For Sale
Square Footage 2,523 sqft
Price per Sqft $134
Subdivision Poets Colony
MLS Listing ID MDWC2010714
Sold Date 10/31/23
Style Traditional
Bedrooms 4
Full Baths 2
Half Baths 1
HOA Y/N N
Abv Grd Liv Area 2,523
Originating Board BRIGHT
Year Built 1969
Annual Tax Amount $1,796
Tax Year 2022
Lot Size 0.594 Acres
Acres 0.59
Lot Dimensions 0.00 x 0.00
Property Description
Nestled on a high .59 acre lot overlooking Johnson Lake, this 2523 SF, 4 bedroom, 2.5 bath residence underwent major updates in 2015...new roof shingles, new windows, new HVAC, an updated kitchen, updated bathrooms and refinished hardwoods. The well was replace in 2020. The inviting 1st floor offers a formal living room and dining room, a kitchen w/ stainless appliances and casual dining area that is open to the family room w/ masonry wood burning fireplace and convenient deck access, an 11.8 x 21 office w/ exterior door, a powder room, and a utility room w/ washer & dryer. Hardwood stairs lead to a spacious bonus room w/ closet, a relaxing primary bedroom w/ private bathroom, 3 additional bedrooms and a hall bathroom w/ double bowl vanity. Tranquil lake views from many rooms, as well as the back deck!
Location
State MD
County Wicomico
Area Wicomico Northwest (23-01)
Zoning R20
Rooms
Other Rooms Living Room, Dining Room, Primary Bedroom, Bedroom 2, Bedroom 3, Bedroom 4, Kitchen, Family Room, Office, Utility Room, Bonus Room
Interior
Interior Features Upgraded Countertops, Chair Railings, Crown Moldings, Family Room Off Kitchen, Formal/Separate Dining Room, Kitchen - Eat-In, Kitchen - Table Space, Primary Bath(s), Water Treat System, Wood Floors, Carpet
Hot Water Electric
Heating Heat Pump(s)
Cooling Central A/C
Fireplaces Number 1
Fireplaces Type Mantel(s), Wood, Fireplace - Glass Doors
Equipment Dishwasher, Microwave, Oven/Range - Electric, Refrigerator, Dryer, Washer, Water Heater, Water Conditioner - Owned
Fireplace Y
Window Features Double Hung,Insulated
Appliance Dishwasher, Microwave, Oven/Range - Electric, Refrigerator, Dryer, Washer, Water Heater, Water Conditioner - Owned
Heat Source Electric
Exterior
Exterior Feature Deck(s)
Water Access Y
View Water, Lake
Roof Type Architectural Shingle
Accessibility None
Porch Deck(s)
Road Frontage Public
Garage N
Building
Story 2
Foundation Block, Crawl Space
Sewer Private Septic Tank
Water Private, Well
Architectural Style Traditional
Level or Stories 2
Additional Building Above Grade, Below Grade
New Construction N
Schools
School District Wicomico County Public Schools
Others
Senior Community No
Tax ID 2309023836
Ownership Fee Simple
SqFt Source Assessor
Acceptable Financing Conventional, Cash
Listing Terms Conventional, Cash
Financing Conventional,Cash
Special Listing Condition Standard
Read Less

Bought with Sherri Hearn • Coldwell Banker Realty
GET MORE INFORMATION




