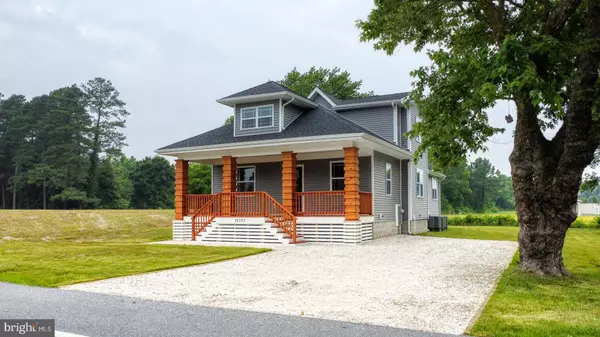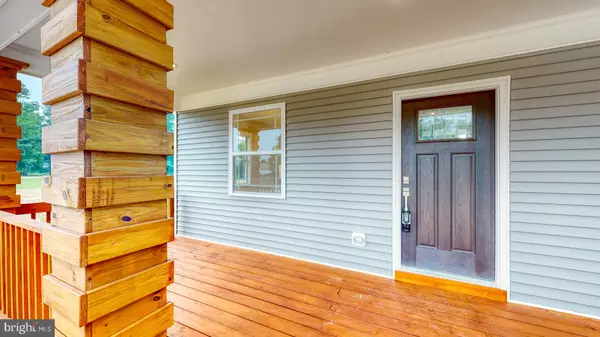For more information regarding the value of a property, please contact us for a free consultation.
35192 ROXANA RD Frankford, DE 19945
Want to know what your home might be worth? Contact us for a FREE valuation!

Our team is ready to help you sell your home for the highest possible price ASAP
Key Details
Sold Price $469,900
Property Type Single Family Home
Sub Type Detached
Listing Status Sold
Purchase Type For Sale
Square Footage 2,200 sqft
Price per Sqft $213
Subdivision None Available
MLS Listing ID DESU2047042
Sold Date 11/17/23
Style Coastal,Craftsman
Bedrooms 4
Full Baths 3
HOA Y/N N
Abv Grd Liv Area 2,200
Originating Board BRIGHT
Year Built 1932
Annual Tax Amount $293
Tax Year 2022
Lot Size 0.610 Acres
Acres 0.61
Lot Dimensions 181.00 x 156.00
Property Description
PRICE DRASTICALLY REDUCED FOR ACTION. From the minute you pull up to this Craftsman-style home and open the front door, you'll see the quality this home has to offer. The first floor offers a bright sun-filled open living, dining, kitchen area ideal for living and entertaining. Take note of the designer touches -- sparkling, unique lighting fixtures, luxury vinyl flooring, and decorative wainscoting, The gourmet kitchen is highlighted by two-tone cabinetry, sleek quartz countertops, stainless appliances, and huge island for casual dining. Continue down the hallway and you'll discover the primary bedroom with a custom closet organizing system, plush carpeting and ensuite bath with tiled step-in shower with bench and large vanity with lots of storage. Across the hall are two guest bedrooms with bath featuring custom tile tub/shower, great for bathing children. The upstairs will delight you and offers many possibilities. Ensuite bedroom and bath on the second level as well as other open spaces that can be utilized for your personal needs -- maybe an extra family room, game room, hobby area . . . the possibilities are endless. This house offers a basement for all your storage needs. Outside you'll find a detached over-sized shed if you need extra storage or a "man cave/she shed". Renovated over the last year and offers good outdoor space and is located close to the area beaches, restaurants, golf courses, watersports and tax-free shopping. Seller wants an offer. Call for a private tour - you won't be disappointed.
Location
State DE
County Sussex
Area Baltimore Hundred (31001)
Zoning AR-1
Rooms
Basement Unfinished
Main Level Bedrooms 3
Interior
Interior Features Carpet, Ceiling Fan(s), Combination Kitchen/Dining, Crown Moldings, Entry Level Bedroom, Family Room Off Kitchen, Floor Plan - Open, Kitchen - Gourmet, Primary Bath(s), Upgraded Countertops
Hot Water Electric
Heating Heat Pump(s)
Cooling Central A/C
Flooring Carpet, Ceramic Tile, Luxury Vinyl Plank
Equipment Dishwasher, Energy Efficient Appliances, Stainless Steel Appliances
Furnishings No
Fireplace N
Appliance Dishwasher, Energy Efficient Appliances, Stainless Steel Appliances
Heat Source Electric
Laundry Hookup
Exterior
Garage Spaces 4.0
Utilities Available Cable TV Available
Waterfront N
Water Access N
Roof Type Composite
Accessibility None
Total Parking Spaces 4
Garage N
Building
Story 2
Foundation Block
Sewer Mound System
Water Well
Architectural Style Coastal, Craftsman
Level or Stories 2
Additional Building Above Grade, Below Grade
New Construction N
Schools
School District Indian River
Others
Pets Allowed Y
Senior Community No
Tax ID 533-05.00-76.00
Ownership Fee Simple
SqFt Source Assessor
Acceptable Financing Cash, Conventional, FHA
Listing Terms Cash, Conventional, FHA
Financing Cash,Conventional,FHA
Special Listing Condition Standard
Pets Description No Pet Restrictions
Read Less

Bought with BRENDA HARPER • Coldwell Banker Realty
GET MORE INFORMATION




