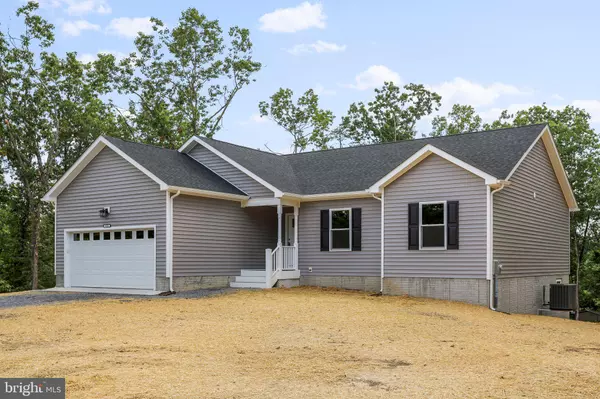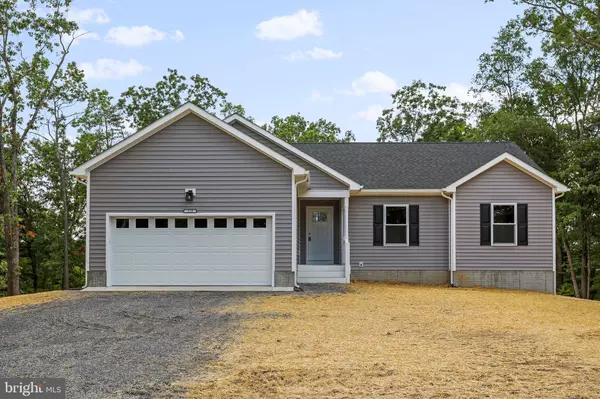For more information regarding the value of a property, please contact us for a free consultation.
103 WHIPPOORWILL VALLEY DR Augusta, WV 26704
Want to know what your home might be worth? Contact us for a FREE valuation!

Our team is ready to help you sell your home for the highest possible price ASAP
Key Details
Sold Price $349,900
Property Type Single Family Home
Sub Type Detached
Listing Status Sold
Purchase Type For Sale
Square Footage 1,620 sqft
Price per Sqft $215
Subdivision Running Mead
MLS Listing ID WVHS2003766
Sold Date 11/17/23
Style Ranch/Rambler
Bedrooms 3
Full Baths 2
Half Baths 1
HOA Y/N N
Abv Grd Liv Area 1,620
Originating Board BRIGHT
Year Built 2023
Annual Tax Amount $197
Tax Year 2022
Lot Size 4.120 Acres
Acres 4.12
Property Description
This property is currently under construction and is designed for easy, main-level living on 4.12 private acres. This custom 3 bedroom, 2.5 bath home offers an open floor plan, creating a spacious and inviting atmosphere. The kitchen boasts granite countertops, soft-close cabinetry, stainless steel appliances, and a large pantry, making it a modern and functional space for cooking and dining. The primary bedroom comes with a walk-in closet and a luxury bath, providing a comfortable and private retreat. It features a full, unfinished walkout basement, providing potential for future expansion and customization according to your needs All sizes are approx. Photos Similar.
The construction is expected to be completed around mid-November, offering a move-in-ready timeline. No HOA - Restrictions on record. Please reference the list in the documents for the many upgrades.
Location
State WV
County Hampshire
Zoning 100
Rooms
Basement Unfinished, Walkout Level, Daylight, Partial
Main Level Bedrooms 3
Interior
Interior Features Carpet, Ceiling Fan(s), Combination Kitchen/Living, Dining Area, Floor Plan - Open, Kitchen - Island, Pantry, Recessed Lighting, Walk-in Closet(s)
Hot Water Electric
Heating Heat Pump(s)
Cooling Central A/C
Flooring Carpet, Ceramic Tile, Luxury Vinyl Plank
Equipment Built-In Microwave, Dishwasher, Refrigerator, Stove, Stainless Steel Appliances, Disposal
Appliance Built-In Microwave, Dishwasher, Refrigerator, Stove, Stainless Steel Appliances, Disposal
Heat Source Electric
Laundry Hookup, Main Floor
Exterior
Exterior Feature Deck(s)
Garage Garage - Front Entry
Garage Spaces 2.0
Waterfront N
Water Access N
Accessibility None
Porch Deck(s)
Road Frontage Private
Attached Garage 2
Total Parking Spaces 2
Garage Y
Building
Lot Description Backs to Trees, Private
Story 2
Foundation Concrete Perimeter
Sewer Septic = # of BR
Water Well
Architectural Style Ranch/Rambler
Level or Stories 2
Additional Building Above Grade, Below Grade
New Construction Y
Schools
School District Hampshire County Schools
Others
Senior Community No
Tax ID 09 26004000000000
Ownership Fee Simple
SqFt Source Assessor
Special Listing Condition Standard
Read Less

Bought with Roxanna D Grimes • RE/MAX Roots
GET MORE INFORMATION




