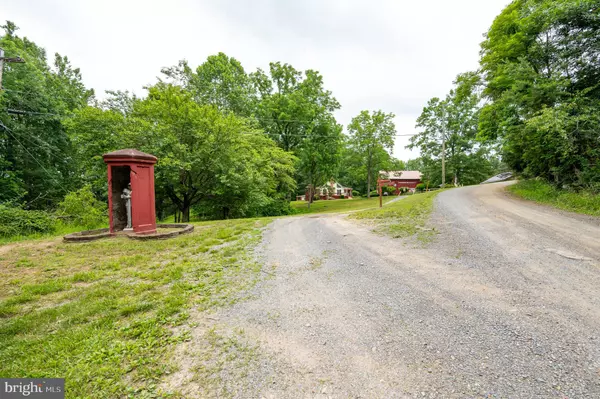For more information regarding the value of a property, please contact us for a free consultation.
125 WHISPERING PINES RD Paw Paw, WV 25434
Want to know what your home might be worth? Contact us for a FREE valuation!

Our team is ready to help you sell your home for the highest possible price ASAP
Key Details
Sold Price $350,000
Property Type Single Family Home
Sub Type Detached
Listing Status Sold
Purchase Type For Sale
Square Footage 3,353 sqft
Price per Sqft $104
Subdivision Whispering Pines
MLS Listing ID WVHS2003332
Sold Date 11/17/23
Style Cabin/Lodge,Chalet
Bedrooms 2
Full Baths 2
HOA Fees $8/ann
HOA Y/N Y
Abv Grd Liv Area 1,958
Originating Board BRIGHT
Year Built 1995
Annual Tax Amount $1,165
Tax Year 2022
Lot Size 6.910 Acres
Acres 6.91
Property Description
WOW! You don't want to miss out on this property. Located in Whispering Pines on 6.91 acres. This property has a beautiful 2 bedroom, 2 bath home. The home presents with hardwood flooring, tiled bathrooms, fairly new walk-in tub with jets, wood burning fireplace located in the living room, large sunroom, eat-in kitchen with built in bench, loft area that you could make into another bedroom or use as additional living space, fully finished basement. Enjoy watching the wildlife out of your large bay window located in your master bedroom. Relax with friends and family on either your front porch or back deck. The front porch has a built in Gazebo. Motorized lift located off the side of your porch, there's also a ramp for easy access.
This property has so many outbuildings including a 2-car detached garage with concrete walls with electricity and running water, 3 other outdoor sheds, and a LARGE barn. The barn has 3 levels. The ground level presents with built in shelving- 2 completely finished rooms, including 1 full bath which has its own water heater, middle section has concrete flooring, additional shelving and is a perfect place to store your outdoor supplies/tools/tractors. Dumb waiter that starts on the ground level and goes all the way to the top floor. The second level of the barn is fully finished with built in shelving, 4 fully finished rooms. Some rooms in the barn have baseboard heating. The third level is strictly for storage. ALL outbuildings, barn and home have metal roofing. Don't wait too long to schedule your personal showing, this property is truly a gem with so much to offer. Property is an Estate and Sellers are selling it AS IS. Propane tank is OWNED.
This property is an estate- sellers would prefer to close with Keaton, Frazer, Milleson & Dante, PLLC.
Location
State WV
County Hampshire
Zoning 101
Rooms
Basement Fully Finished, Heated, Outside Entrance, Rear Entrance, Walkout Level, Windows, Other
Main Level Bedrooms 2
Interior
Interior Features Ceiling Fan(s), Kitchen - Island, Kitchen - Eat-In, Pantry, Primary Bath(s), Soaking Tub, Stain/Lead Glass, Stove - Wood, Tub Shower, Walk-in Closet(s), Wood Floors, Other
Hot Water Electric
Heating Wood Burn Stove, Other
Cooling Central A/C
Flooring Hardwood, Tile/Brick
Fireplaces Number 1
Fireplaces Type Wood
Equipment Dishwasher, Humidifier, Microwave, Refrigerator, Stove, Water Heater, Dryer, Washer
Furnishings No
Fireplace Y
Window Features Insulated,Screens
Appliance Dishwasher, Humidifier, Microwave, Refrigerator, Stove, Water Heater, Dryer, Washer
Heat Source Propane - Owned
Laundry Basement, Dryer In Unit, Washer In Unit
Exterior
Exterior Feature Balcony, Deck(s), Patio(s), Porch(es), Roof, Breezeway, Enclosed
Garage Garage - Front Entry, Oversized, Other
Garage Spaces 2.0
Fence Partially, Aluminum
Utilities Available Electric Available, Sewer Available, Water Available, Other
Waterfront N
Water Access N
View Mountain
Roof Type Metal
Street Surface Gravel
Accessibility Ramp - Main Level
Porch Balcony, Deck(s), Patio(s), Porch(es), Roof, Breezeway, Enclosed
Total Parking Spaces 2
Garage Y
Building
Lot Description Backs to Trees, Front Yard, Landscaping, Mountainous, Private, Rear Yard, Secluded, SideYard(s), Other
Story 2.5
Foundation Block, Other
Sewer On Site Septic
Water Well, Well Permit on File
Architectural Style Cabin/Lodge, Chalet
Level or Stories 2.5
Additional Building Above Grade, Below Grade
New Construction N
Schools
School District Hampshire County Schools
Others
Senior Community No
Tax ID 01 8015800000000
Ownership Fee Simple
SqFt Source Estimated
Acceptable Financing Cash, Conventional
Listing Terms Cash, Conventional
Financing Cash,Conventional
Special Listing Condition Standard
Read Less

Bought with Erin Marie Davis • Pioneer Ridge Realty
GET MORE INFORMATION




