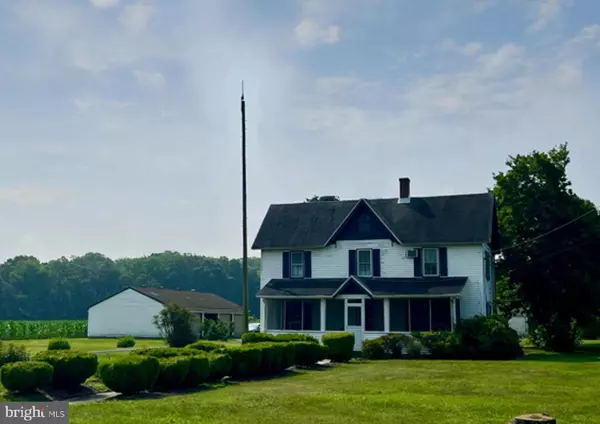For more information regarding the value of a property, please contact us for a free consultation.
210 CHESTNUT TREE RD Hebron, MD 21830
Want to know what your home might be worth? Contact us for a FREE valuation!

Our team is ready to help you sell your home for the highest possible price ASAP
Key Details
Sold Price $305,000
Property Type Single Family Home
Sub Type Detached
Listing Status Sold
Purchase Type For Sale
Square Footage 1,976 sqft
Price per Sqft $154
Subdivision None Available
MLS Listing ID MDWC2009962
Sold Date 11/20/23
Style Farmhouse/National Folk
Bedrooms 3
Full Baths 1
Half Baths 1
HOA Y/N N
Abv Grd Liv Area 1,976
Originating Board BRIGHT
Year Built 1915
Annual Tax Amount $2,124
Tax Year 2023
Lot Size 12.910 Acres
Acres 12.91
Property Description
Unique opportunity to own a charming farmhouse on 12.91 potentially subdividable acres with Public Water and Sewer just 1 mile from Route 50, Ocean Gateway, in the historic town of Hebron!
With Agricultural Residential zoning, create your own Hobby Farm, private retreat, dream estate, or consider subdividing to generate income! The possibilities are endless with the 1,976 square foot house, a 4 car garage with over 1,200 square feet, and a small outbuilding on this serene and conveniently located property.
Add your personal touches and updates to this quaint 3 bedroom, 1.5 bathroom house with a formal living and dining room, eat-in galley-style kitchen, den (with potential for use as a main level bedroom), screened-in front porch, and a back deck. You'll appreciate the vintage charm of hardwood floors, brick fireplace and mantle, open staircase, and built-in bookshelves and China closet.
Interior storage abounds with a pantry and laundry room off the kitchen, closets on both levels, a bright airy mud room, and large walk-up attic. You’ll also appreciate all of the exterior storage options including the large 4 car garage with 1,248 square feet with area for a workshop or exercise area, small outbuildings, and ample and flat parking area.
Located less than 10 miles from Salisbury and less than 40 miles from Ocean City, you will have easy access to all that Maryland’s Eastern Shore has to offer - beaches, parks, rivers, museums, shopping, restaurants, and many other travel destinations. Don’t hesitate to schedule your private showing today so you can begin making your plans to make your Eastern Shore dreams come true!
A majority of the nearly 13 acres is flat, tillable land and there is a small grove of trees towards the back of the property. Wildlife abounds on the property; per the seller, bowhunting by the owner is permitted. Although serene, the property is easily accessible from major roads, fronting Chestnut Tree Road and just one-tenth of a mile from MD-670 and less than one mile from Route 50.
The seller currently rents approximately 12 of the acres to a local farmer for crops each season (currently planted in corn, lease ends upon harvest of current crop). The buyer can choose to continue for income.
Please note that all inspections are for informational purposes only and are at the Buyer's expense; the Seller will make no repairs. Room sizes and taxes listed are approximate. Buyer will be responsible for paying Agricultural Land Transfer Tax if they do not intend to use the land for agricultural purposes.
Location
State MD
County Wicomico
Area Wicomico Southwest (23-03)
Zoning AR
Rooms
Other Rooms Living Room, Dining Room, Bedroom 2, Bedroom 3, Kitchen, Den, Foyer, Bedroom 1, Laundry, Mud Room, Storage Room, Bathroom 1, Attic
Interior
Interior Features Attic, Built-Ins, Dining Area, Floor Plan - Traditional, Formal/Separate Dining Room, Kitchen - Eat-In, Kitchen - Galley, Tub Shower, Window Treatments, Wood Floors, Kitchen - Table Space, Pantry
Hot Water Electric
Heating Baseboard - Hot Water, Programmable Thermostat, Zoned
Cooling Window Unit(s)
Flooring Wood, Other
Fireplaces Number 1
Fireplaces Type Brick, Mantel(s), Screen, Equipment
Equipment Dishwasher, Refrigerator, Stove, Washer, Dryer, Water Heater, Freezer, Icemaker, Microwave
Furnishings No
Fireplace Y
Window Features Storm
Appliance Dishwasher, Refrigerator, Stove, Washer, Dryer, Water Heater, Freezer, Icemaker, Microwave
Heat Source Oil
Laundry Main Floor, Has Laundry
Exterior
Exterior Feature Deck(s), Screened, Porch(es), Patio(s)
Garage Additional Storage Area, Garage - Front Entry
Garage Spaces 14.0
Water Access N
View Panoramic, Pasture
Roof Type Composite
Street Surface Paved
Accessibility 2+ Access Exits
Porch Deck(s), Screened, Porch(es), Patio(s)
Road Frontage Public
Total Parking Spaces 14
Garage Y
Building
Lot Description Level, Open, Road Frontage, Rural, Backs to Trees, Vegetation Planting, Front Yard, Partly Wooded, Rear Yard, SideYard(s)
Story 2.5
Foundation Slab
Sewer Public Sewer
Water Public
Architectural Style Farmhouse/National Folk
Level or Stories 2.5
Additional Building Above Grade, Below Grade
New Construction N
Schools
School District Wicomico County Public Schools
Others
Pets Allowed Y
Senior Community No
Tax ID 2315008652
Ownership Fee Simple
SqFt Source Assessor
Security Features Security System
Acceptable Financing Cash, Conventional, Other
Horse Property Y
Horse Feature Horses Allowed
Listing Terms Cash, Conventional, Other
Financing Cash,Conventional,Other
Special Listing Condition Standard
Pets Description No Pet Restrictions
Read Less

Bought with Florence Brotzman • SVN |Miller Commercial Real Estate
GET MORE INFORMATION




