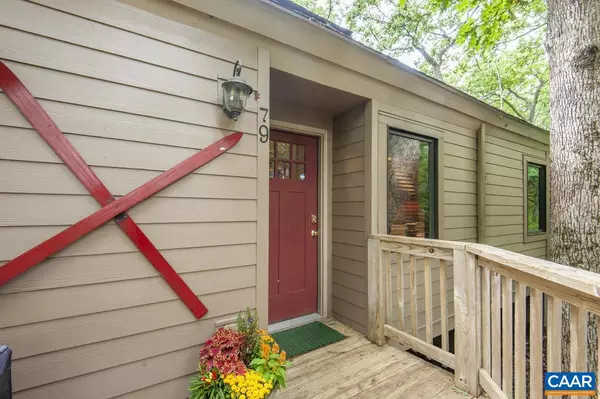For more information regarding the value of a property, please contact us for a free consultation.
79 PINNACLE DR Wintergreen Resort, VA 22967
Want to know what your home might be worth? Contact us for a FREE valuation!

Our team is ready to help you sell your home for the highest possible price ASAP
Key Details
Sold Price $532,000
Property Type Single Family Home
Sub Type Detached
Listing Status Sold
Purchase Type For Sale
Square Footage 1,532 sqft
Price per Sqft $347
Subdivision None Available
MLS Listing ID 645695
Sold Date 11/27/23
Style Other
Bedrooms 3
Full Baths 3
HOA Fees $164/ann
HOA Y/N Y
Abv Grd Liv Area 1,532
Originating Board CAAR
Year Built 1979
Annual Tax Amount $2,854
Tax Year 2023
Lot Size 5,227 Sqft
Acres 0.12
Property Description
Rare opportunity to own a Tree Loft stunner in a premier Wintergreen location with magnificent YEAR-ROUND MOUNTAIN VIEWS from inside and out! Walking distance to ski slope, Mt. Inn Village and the Market. This gorgeous 3 bed/3 bath home was beautifully upgraded the last two years by the current owners with a mini split HVAC system; new washer/dryer; exterior paint; new electrical panel; new furniture in family room; new platform, insulation and vapor barrier added to massive storage area beneath and more. Enter the vestibule with tons of storage for ski and hiking equipment. Step inside to find pine paneled vaulted ceilings, stone fireplace, open concept kitchen/dining/family room with entrance to the refurbished deck overlooking the natural and maintenance free landscaping. Kitchen is a perfect gathering spot for family and friends with granite countertops and island, Bosch dishwasher, and more mountain views! Two king bed en suites on the main floor plus a loft with queen bed and bunks easily sleeps a total of 8. Come for the outdoor activities, music festival or just to relax by the warm fire or on the deck with the Three Ridges Mountain Range as your backdrop!,Granite Counter,Wood Cabinets
Location
State VA
County Nelson
Zoning R
Rooms
Other Rooms Dining Room, Primary Bedroom, Kitchen, Family Room, Foyer, Laundry, Primary Bathroom, Full Bath, Additional Bedroom
Basement Outside Entrance
Main Level Bedrooms 2
Interior
Interior Features Kitchen - Island, Entry Level Bedroom
Heating Baseboard, Forced Air, Radiant
Flooring Carpet, Ceramic Tile, Wood
Fireplaces Number 1
Fireplaces Type Flue for Stove, Stone, Wood
Equipment Washer/Dryer Stacked, Dishwasher, Disposal, Oven/Range - Electric, Microwave, Refrigerator, Indoor Grill
Fireplace Y
Window Features Casement
Appliance Washer/Dryer Stacked, Dishwasher, Disposal, Oven/Range - Electric, Microwave, Refrigerator, Indoor Grill
Heat Source Electric
Exterior
Amenities Available Tot Lots/Playground, Golf Club, Tennis Courts
View Mountain, Trees/Woods, Panoramic
Roof Type Architectural Shingle
Accessibility None
Road Frontage Public, Road Maintenance Agreement
Garage N
Building
Lot Description Trees/Wooded
Story 2
Foundation Concrete Perimeter
Sewer Public Sewer
Water Public
Architectural Style Other
Level or Stories 2
Additional Building Above Grade, Below Grade
Structure Type Vaulted Ceilings,Cathedral Ceilings
New Construction N
Schools
Elementary Schools Rockfish
Middle Schools Nelson
High Schools Nelson
School District Nelson County Public Schools
Others
HOA Fee Include Trash,Pool(s),Management,Road Maintenance,Snow Removal
Ownership Other
Security Features Carbon Monoxide Detector(s),Smoke Detector
Special Listing Condition Standard
Read Less

Bought with MILENA WEBB • HERITAGE REAL ESTATE CO.
GET MORE INFORMATION




