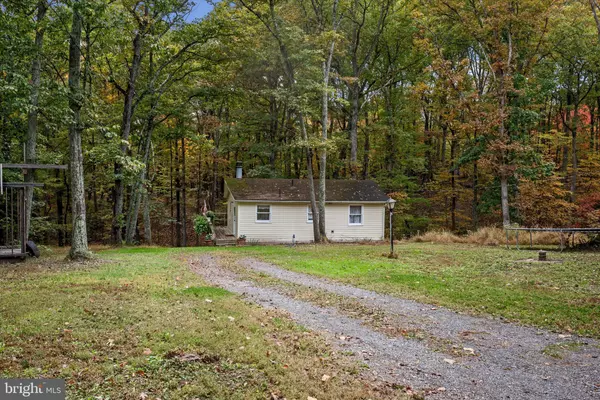For more information regarding the value of a property, please contact us for a free consultation.
1454 PIN OAK RD Paw Paw, WV 25434
Want to know what your home might be worth? Contact us for a FREE valuation!

Our team is ready to help you sell your home for the highest possible price ASAP
Key Details
Sold Price $165,000
Property Type Single Family Home
Sub Type Detached
Listing Status Sold
Purchase Type For Sale
Square Footage 560 sqft
Price per Sqft $294
Subdivision Pin Oak
MLS Listing ID WVHS2004030
Sold Date 11/27/23
Style Raised Ranch/Rambler
Bedrooms 1
Full Baths 1
HOA Fees $10/ann
HOA Y/N Y
Abv Grd Liv Area 560
Originating Board BRIGHT
Year Built 1977
Annual Tax Amount $640
Tax Year 2022
Lot Size 5.200 Acres
Acres 5.2
Property Description
Indulge in the serenity of this secluded one-bedroom, one-bath home nestled on
a sprawling 5+ acres of outdoor seclusion. This cozy escape has been lovingly
updated to offer you the utmost in comfort. Recent updates include a remodeled kitchen with new appliances, new LVP flooring and fresh paint. As you step onto the expansive wrap-
around deck, you'll be greeted by a picturesque stream that runs through the
property. Immerse yourself in the tranquil ambiance and when the evening chill sets in,
warm yourself by the inviting fireplace. And if you're a nature enthusiast or an
angler at heart, a charming fishing pond (with community access only) is just a stone's throw away and Cacapon River is just 2 miles away. This could be the country road that takes you home!
Location
State WV
County Hampshire
Zoning 101
Rooms
Other Rooms Living Room, Dining Room, Kitchen, Bedroom 1, Full Bath
Main Level Bedrooms 1
Interior
Interior Features Ceiling Fan(s), Crown Moldings, Entry Level Bedroom, Family Room Off Kitchen, Tub Shower, Water Treat System, Window Treatments
Hot Water Electric
Heating Baseboard - Electric
Cooling Window Unit(s)
Flooring Ceramic Tile, Luxury Vinyl Plank
Fireplaces Number 1
Fireplaces Type Brick, Mantel(s), Wood
Equipment Built-In Microwave, Refrigerator, Stove, Water Conditioner - Owned, Washer, Dryer
Fireplace Y
Appliance Built-In Microwave, Refrigerator, Stove, Water Conditioner - Owned, Washer, Dryer
Heat Source Electric
Laundry Dryer In Unit, Washer In Unit, Main Floor
Exterior
Exterior Feature Deck(s), Wrap Around
Garage Spaces 4.0
Waterfront N
Water Access N
View Garden/Lawn, Trees/Woods
Roof Type Shingle
Accessibility None
Porch Deck(s), Wrap Around
Total Parking Spaces 4
Garage N
Building
Lot Description Backs to Trees, Mountainous, Rear Yard, SideYard(s), Secluded, Sloping, Trees/Wooded, Private
Story 1
Foundation Permanent, Crawl Space
Sewer On Site Septic
Water Well
Architectural Style Raised Ranch/Rambler
Level or Stories 1
Additional Building Above Grade, Below Grade
New Construction N
Schools
High Schools Hampshire Senior
School District Hampshire County Schools
Others
HOA Fee Include Road Maintenance,Other
Senior Community No
Tax ID 01 9004700020000
Ownership Fee Simple
SqFt Source Assessor
Acceptable Financing Cash, Conventional, FHA, USDA, VA
Listing Terms Cash, Conventional, FHA, USDA, VA
Financing Cash,Conventional,FHA,USDA,VA
Special Listing Condition Standard
Read Less

Bought with Sara L Williams • CENTURY 21 New Millennium
GET MORE INFORMATION




