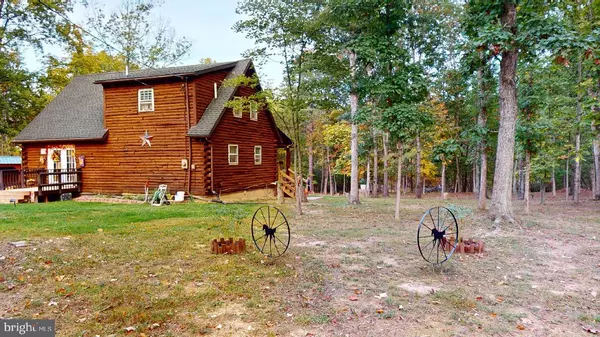For more information regarding the value of a property, please contact us for a free consultation.
498 BURGUNDY RD Capon Bridge, WV 26711
Want to know what your home might be worth? Contact us for a FREE valuation!

Our team is ready to help you sell your home for the highest possible price ASAP
Key Details
Sold Price $250,000
Property Type Single Family Home
Sub Type Detached
Listing Status Sold
Purchase Type For Sale
Square Footage 1,420 sqft
Price per Sqft $176
Subdivision Dillons Run Estates
MLS Listing ID WVHS2003916
Sold Date 11/30/23
Style Log Home
Bedrooms 1
Full Baths 2
HOA Y/N N
Abv Grd Liv Area 1,220
Originating Board BRIGHT
Year Built 1998
Annual Tax Amount $554
Tax Year 2019
Lot Size 6.250 Acres
Acres 6.25
Property Description
Looking for that much needed weekend getaway? Look no further! This charming log home has just what you need to come and enjoy wild and wonderful West Virginia. Nestled between the trees on 6+ acres you will find the peace and relaxation you have been looking for! This home has the best of both worlds that mountain escape feel with all the comforts of home, with a six burner stove, claw foot tub, and hardwood floors throughout. Grab a cup of coffee and head to the porch to breath in that fresh mountain air, but you may not be alone deer, squirrels and hummingbirds may come to visit! You won't have to worry about those cold West Virginia nights this home offers an outdoor wood burning stove and back up propane furnace! So come snuggle up with a good book and escape the city life! Only 45 minutes from Winchester VA and 2 Hours from DC! Schedule your appointment today!
Location
State WV
County Hampshire
Zoning 101
Rooms
Other Rooms Dining Room, Kitchen, Family Room, Bedroom 1
Basement Full
Interior
Interior Features Combination Dining/Living, Combination Kitchen/Dining, Combination Kitchen/Living
Hot Water Electric
Heating Forced Air
Cooling Other
Flooring Hardwood
Equipment Oven/Range - Gas, Six Burner Stove, Refrigerator, Dishwasher, Dryer, Oven - Double
Fireplace N
Appliance Oven/Range - Gas, Six Burner Stove, Refrigerator, Dishwasher, Dryer, Oven - Double
Heat Source Propane - Owned
Laundry Basement
Exterior
Fence Wire
Utilities Available Electric Available, Phone Available, Cable TV Available
Waterfront N
Water Access N
View Trees/Woods, Pasture, Garden/Lawn
Roof Type Architectural Shingle
Accessibility None
Road Frontage Private
Garage N
Building
Lot Description Backs to Trees
Story 1.5
Foundation Block
Sewer Septic Exists
Water Well
Architectural Style Log Home
Level or Stories 1.5
Additional Building Above Grade, Below Grade
Structure Type Log Walls,Cathedral Ceilings
New Construction N
Schools
Elementary Schools Capon Bridge
Middle Schools Capon Bridge
High Schools Hampshire
School District Hampshire County Schools
Others
Pets Allowed Y
Senior Community No
Tax ID 02 8003300000000
Ownership Fee Simple
SqFt Source Estimated
Acceptable Financing Cash, Conventional
Horse Property Y
Horse Feature Horses Allowed
Listing Terms Cash, Conventional
Financing Cash,Conventional
Special Listing Condition Standard
Pets Description No Pet Restrictions
Read Less

Bought with Sara Coon • Coldwell Banker Home Town Realty
GET MORE INFORMATION




