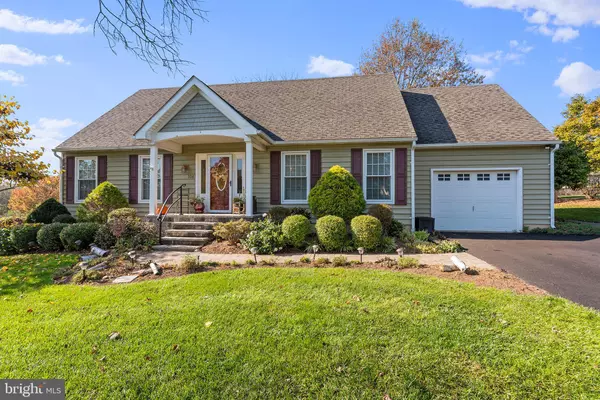For more information regarding the value of a property, please contact us for a free consultation.
306 MAYFAIR DR Chestertown, MD 21620
Want to know what your home might be worth? Contact us for a FREE valuation!

Our team is ready to help you sell your home for the highest possible price ASAP
Key Details
Sold Price $419,900
Property Type Single Family Home
Sub Type Detached
Listing Status Sold
Purchase Type For Sale
Square Footage 2,784 sqft
Price per Sqft $150
Subdivision Coventry Farms
MLS Listing ID MDKE2003324
Sold Date 12/11/23
Style Cape Cod
Bedrooms 3
Full Baths 3
HOA Y/N N
Abv Grd Liv Area 2,784
Originating Board BRIGHT
Year Built 1995
Annual Tax Amount $3,406
Tax Year 2022
Lot Size 0.479 Acres
Acres 0.48
Property Description
Beautiful cape on a half acre with an attached garage in the great neighborhood of Coventry Farms. No HOA. A huge addition on the back of the house provides lots of extra space. 2 bedrooms and 2 full baths on the first floor. A huge great room that is the living, dining, and kitchen. The kitchen features a center island, stainless steel appliances, quartz countertops, and undercabinet lighting. Ceiling fans throughout the house. French doors lead to a large family room. The primary bedroom is on the main floor and features a huge en suite bath with super bath jetted tub and shower system with body sprays. The huge walk-in closet is attached to that bathroom. A spacious laundry/mud room off the garage offers plenty of storage. The main staircase leads up to another bedroom and full bath. A second staircase leads to another room that could be a bedroom or an office. On-demand, tankless, hot water. Professionally landscaped gardens. Fully fenced backyard with lots of privacy.
Location
State MD
County Kent
Zoning R-2
Rooms
Other Rooms Primary Bedroom, Bedroom 2, Bedroom 3, Bedroom 4, Family Room, Great Room
Main Level Bedrooms 2
Interior
Interior Features Combination Kitchen/Living, Combination Dining/Living, Primary Bath(s), Curved Staircase, Window Treatments, Upgraded Countertops, Floor Plan - Open
Hot Water Propane
Heating Heat Pump(s)
Cooling Ceiling Fan(s), Central A/C
Flooring Laminated, Carpet
Equipment Dishwasher, Disposal, Dryer, Exhaust Fan, Freezer, Oven/Range - Electric, Range Hood, Refrigerator, Washer, Built-In Microwave
Fireplace N
Window Features Insulated,Screens,Skylights
Appliance Dishwasher, Disposal, Dryer, Exhaust Fan, Freezer, Oven/Range - Electric, Range Hood, Refrigerator, Washer, Built-In Microwave
Heat Source Electric
Laundry Main Floor
Exterior
Exterior Feature Deck(s), Porch(es)
Garage Garage - Front Entry, Garage Door Opener
Garage Spaces 1.0
Fence Partially
Waterfront N
Water Access N
View Garden/Lawn, Street
Roof Type Asphalt
Street Surface Black Top
Accessibility None
Porch Deck(s), Porch(es)
Road Frontage Public
Attached Garage 1
Total Parking Spaces 1
Garage Y
Building
Lot Description Landscaping, Open
Story 2
Foundation Block
Sewer Public Sewer
Water Public
Architectural Style Cape Cod
Level or Stories 2
Additional Building Above Grade, Below Grade
Structure Type Dry Wall
New Construction N
Schools
School District Kent County Public Schools
Others
Senior Community No
Tax ID 1504024621
Ownership Fee Simple
SqFt Source Assessor
Special Listing Condition Standard
Read Less

Bought with Terri L Kulp • Coldwell Banker Chesapeake Real Estate Company
GET MORE INFORMATION




