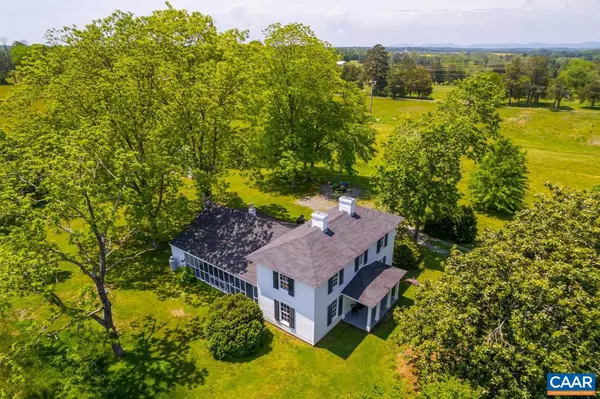For more information regarding the value of a property, please contact us for a free consultation.
4645 JACK JOUETT RD Louisa, VA 23093
Want to know what your home might be worth? Contact us for a FREE valuation!

Our team is ready to help you sell your home for the highest possible price ASAP
Key Details
Sold Price $660,000
Property Type Single Family Home
Sub Type Detached
Listing Status Sold
Purchase Type For Sale
Square Footage 1,990 sqft
Price per Sqft $331
Subdivision Unknown
MLS Listing ID 641790
Sold Date 12/21/23
Style Farmhouse/National Folk
Bedrooms 3
Full Baths 2
HOA Y/N N
Abv Grd Liv Area 1,990
Originating Board CAAR
Year Built 1870
Annual Tax Amount $2,901
Tax Year 2023
Lot Size 24.940 Acres
Acres 24.94
Property Description
Poindexter Farm - An historic home dating to 1870 located in the picturesque Green Springs district. The classic two over two farm house has wide plank pine floors throughout, 3 bedrooms and 2 baths, and sits on almost 25 acres. The kitchen has been completely renovated with a Bertazzoni 4 burner gas range, granite counters, and center island. One level living with the main bedroom on the first floor. Lovely side screen porch that overlooks the open pastures. 3 fireplaces and a new wood stove. New septic system. Outbuildings include a newly constructed barn exterior that can have 1 stall, workshop and storage, two separate equipment sheds, and run in shed. The land has a blueberry patch and 4 active pecan trees. Southwest mountain views. The perfect small historic farm less than 25 minutes to Charlottesville.,Glass Front Cabinets,Granite Counter,Painted Cabinets,Wood Cabinets,Fireplace in Bedroom,Fireplace in Kitchen,Fireplace in Living Room
Location
State VA
County Louisa
Zoning A-1
Rooms
Other Rooms Living Room, Dining Room, Primary Bedroom, Kitchen, Primary Bathroom, Full Bath, Additional Bedroom
Main Level Bedrooms 1
Interior
Interior Features Stove - Wood, Kitchen - Eat-In, Kitchen - Island, Entry Level Bedroom
Heating Heat Pump(s)
Cooling Central A/C
Flooring Hardwood, Wood
Fireplaces Number 3
Fireplaces Type Brick, Gas/Propane
Equipment Washer/Dryer Hookups Only, Dishwasher, Oven/Range - Gas, Refrigerator
Fireplace Y
Window Features Double Hung
Appliance Washer/Dryer Hookups Only, Dishwasher, Oven/Range - Gas, Refrigerator
Heat Source Propane - Owned
Exterior
Fence Other, Partially
Roof Type Metal
Farm Other
Accessibility None
Garage N
Building
Story 2
Foundation Concrete Perimeter
Sewer Septic Exists
Water Well
Architectural Style Farmhouse/National Folk
Level or Stories 2
Additional Building Above Grade, Below Grade
Structure Type High,9'+ Ceilings
New Construction N
Schools
Elementary Schools Trevilians
Middle Schools Louisa
High Schools Louisa
School District Louisa County Public Schools
Others
Ownership Other
Security Features Smoke Detector
Special Listing Condition Standard
Read Less

Bought with Default Agent • Default Office
GET MORE INFORMATION




