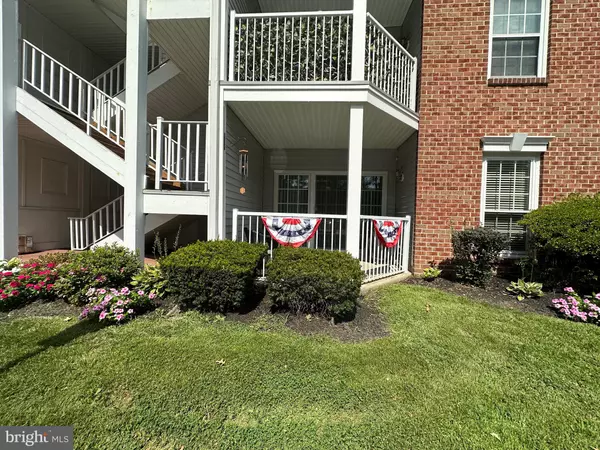For more information regarding the value of a property, please contact us for a free consultation.
60 CHEVERNY CT Hamilton, NJ 08619
Want to know what your home might be worth? Contact us for a FREE valuation!

Our team is ready to help you sell your home for the highest possible price ASAP
Key Details
Sold Price $305,000
Property Type Condo
Sub Type Condo/Co-op
Listing Status Sold
Purchase Type For Sale
Square Footage 1,005 sqft
Price per Sqft $303
Subdivision Society Hill Ii
MLS Listing ID NJME2036112
Sold Date 12/22/23
Style Other
Bedrooms 2
Full Baths 2
Condo Fees $300/mo
HOA Y/N N
Abv Grd Liv Area 1,005
Originating Board BRIGHT
Year Built 1989
Annual Tax Amount $4,479
Tax Year 2022
Lot Dimensions 0.00 x 0.00
Property Description
First Floor turnkey Condo with new laminate flooring throughout this beautiful unit. This unit features new cabinets with granite countertops and additional countertop for baking. The living room features crown molding and a new Adderson sliding door. The hall bathroom completely finished with tile and recessed lighting including the shower. Bedroom number 2 is spacious and has two new windows. Washer and Dryer. The central air unit and HVAC are new. The main bedroom is very spacious and has two new windows, linen closet and a walk-in closet. The main bath has recessed lights and tile throughout. This unit will not last long. Completely done over. A must see. A storage closet outside next to front door of the unit.
Location
State NJ
County Mercer
Area Hamilton Twp (21103)
Zoning RESID
Rooms
Other Rooms Living Room, Dining Room, Bedroom 2, Kitchen, Bedroom 1
Main Level Bedrooms 2
Interior
Interior Features Ceiling Fan(s), Crown Moldings, Dining Area, Recessed Lighting, Stall Shower, Upgraded Countertops
Hot Water Natural Gas
Heating Forced Air
Cooling Ceiling Fan(s), Central A/C
Flooring Ceramic Tile, Laminate Plank, Vinyl
Equipment Built-In Microwave, Built-In Range, Microwave, Washer/Dryer Stacked
Fireplace N
Appliance Built-In Microwave, Built-In Range, Microwave, Washer/Dryer Stacked
Heat Source Natural Gas
Laundry Main Floor, Dryer In Unit, Washer In Unit
Exterior
Exterior Feature Balcony
Fence Split Rail, Vinyl
Amenities Available Meeting Room, Picnic Area
Waterfront N
Water Access N
View Street
Roof Type Asbestos Shingle
Street Surface Paved
Accessibility Level Entry - Main, No Stairs
Porch Balcony
Garage N
Building
Lot Description Premium, Road Frontage
Story 1
Unit Features Garden 1 - 4 Floors
Foundation Block
Sewer Public Sewer
Water Public
Architectural Style Other
Level or Stories 1
Additional Building Above Grade, Below Grade
Structure Type Dry Wall
New Construction N
Schools
School District Hamilton Township
Others
Pets Allowed Y
HOA Fee Include Sauna
Senior Community No
Tax ID 03-02167-00487
Ownership Fee Simple
SqFt Source Assessor
Acceptable Financing Cash, Conventional, FHA, Joint Venture, USDA, VA, Other, FHVA
Listing Terms Cash, Conventional, FHA, Joint Venture, USDA, VA, Other, FHVA
Financing Cash,Conventional,FHA,Joint Venture,USDA,VA,Other,FHVA
Special Listing Condition Standard
Pets Description Number Limit, Case by Case Basis
Read Less

Bought with Thomas Larcome • Better Homes and Gardens Real Estate Maturo
GET MORE INFORMATION




