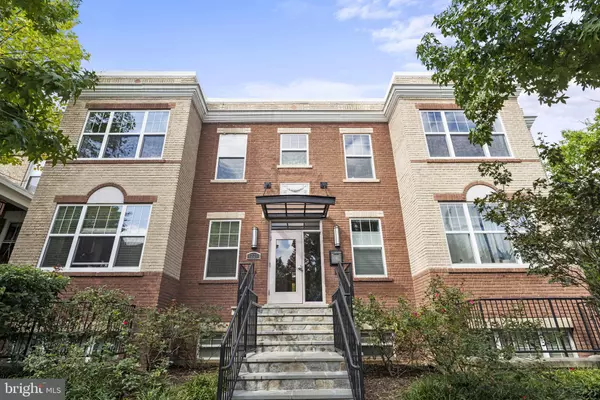For more information regarding the value of a property, please contact us for a free consultation.
4226 7TH ST NW #203 Washington, DC 20011
Want to know what your home might be worth? Contact us for a FREE valuation!

Our team is ready to help you sell your home for the highest possible price ASAP
Key Details
Sold Price $490,000
Property Type Condo
Sub Type Condo/Co-op
Listing Status Sold
Purchase Type For Sale
Square Footage 750 sqft
Price per Sqft $653
Subdivision Petworth
MLS Listing ID DCDC2113384
Sold Date 01/09/24
Style Transitional
Bedrooms 2
Full Baths 2
Condo Fees $400/mo
HOA Y/N N
Abv Grd Liv Area 750
Originating Board BRIGHT
Year Built 1925
Annual Tax Amount $3,340
Tax Year 2022
Property Description
Motivated seller and price reduced! Welcome to 4226 7th St NW, a boutique building tucked in a quiet neighborhood (7th and Varnum) in the Heart of Petworth
Experience easy living in this sunny 2 bedroom, 2 bath open concept condo which has low condo fees, an in unit washer and dryer, is pet friendly and is only 4 blocks to the METRO.
Unit 203 features rich dark hardwood floors, a contemporary kitchen with stainless steel appliances, butler's pantry, gas cooking and a crisp quartz peninsula with pendant lighting that seats 4 comfortably. The primary suite offers a wall of walk-in closets and an adjoining bathroom with tub, shower and vanity. The second bedroom/office is also spacious with an en-suite bathroom with shower and vanity.
Enjoy convenient living on 7th Street whether it's exploring the quiet neighborhood or exploring the vibrancy of Petworth and its myriad restaurants, unique shops, the Farmer's Market or, catch the METRO to other city destinations. Come see for yourself!
Location
State DC
County Washington
Zoning R
Rooms
Main Level Bedrooms 2
Interior
Interior Features Window Treatments
Hot Water Electric
Heating Forced Air
Cooling Central A/C
Equipment Stove, Microwave, Refrigerator, Dishwasher, Disposal, Washer, Dryer
Fireplace N
Appliance Stove, Microwave, Refrigerator, Dishwasher, Disposal, Washer, Dryer
Heat Source Electric
Exterior
Amenities Available None
Water Access N
Accessibility None
Garage N
Building
Story 1
Unit Features Garden 1 - 4 Floors
Sewer Public Sewer
Water Public
Architectural Style Transitional
Level or Stories 1
Additional Building Above Grade, Below Grade
New Construction N
Schools
School District District Of Columbia Public Schools
Others
Pets Allowed Y
HOA Fee Include Water,Sewer,Common Area Maintenance,Insurance,Lawn Maintenance,Management,Reserve Funds,Trash
Senior Community No
Tax ID 3136//2018
Ownership Condominium
Special Listing Condition Standard
Pets Allowed Case by Case Basis
Read Less

Bought with Keri K. Shull • EXP Realty, LLC
GET MORE INFORMATION




