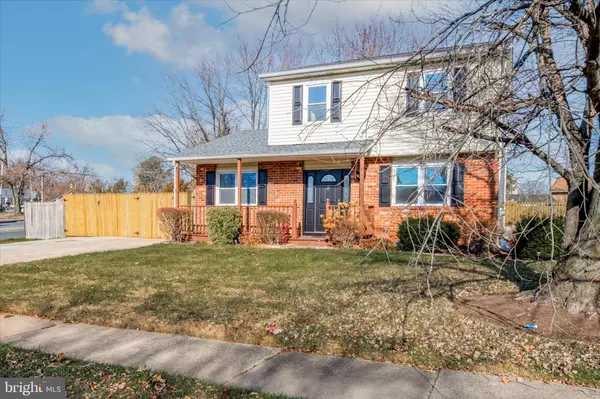For more information regarding the value of a property, please contact us for a free consultation.
1 DOUGLAS DR Bear, DE 19701
Want to know what your home might be worth? Contact us for a FREE valuation!

Our team is ready to help you sell your home for the highest possible price ASAP
Key Details
Sold Price $321,000
Property Type Single Family Home
Sub Type Detached
Listing Status Sold
Purchase Type For Sale
Square Footage 1,475 sqft
Price per Sqft $217
Subdivision Buckley
MLS Listing ID DENC2053286
Sold Date 01/16/24
Style Colonial
Bedrooms 3
Full Baths 1
Half Baths 1
HOA Fees $2/ann
HOA Y/N Y
Abv Grd Liv Area 1,475
Originating Board BRIGHT
Year Built 1980
Annual Tax Amount $1,655
Tax Year 2022
Lot Size 8,276 Sqft
Acres 0.19
Lot Dimensions 75.50 x 112.00
Property Description
Welcome to this charming 3-bedroom, 1.5-bathroom Colonial home nestled on a large corner lot. Step into the inviting living room, bathed in natural light from the front windows, creating a warm and welcoming atmosphere. The main level boasts brand new, durable and contemporary wood-look floors throughout, complemented by a fresh, neutral paint, providing a modern and stylish aesthetic.
The dining area seamlessly connects to the well-appointed kitchen, creating an open and spacious layout perfect for hosting gatherings. Ample storage is available with a wall of storage closets, ensuring functionality meets style. Access the expansive, fully fenced backyard through the new rear slider, offering a private oasis for outdoor activities and relaxation.
The kitchen is a culinary delight, featuring new granite countertops and modern appliances including a new range and dishwasher. Cooking and entertaining become a joy in this thoughtfully designed space.
A cozy family room awaits on the first floor, complete with a stove to add warmth and ambiance on chilly winter days. The convenience of a powder room rounds out the first-floor amenities.
Ascend to the second floor, where brand new carpeting graces the entire level. Discover an updated full bathroom and three generously sized bedrooms, providing comfortable retreats for the entire household.
The basement offers ample storage space, allowing you to keep your home organized and clutter-free. With an unfinished layout, the basement presents an opportunity for customization and expansion to suit your unique needs.
This Colonial home is not just a residence; it's a lifestyle. From the modern finishes to the functional layout, every detail has been carefully considered. Don't miss the chance to make this property your own – a place where comfort, style, and functionality seamlessly converge. Schedule a showing today to experience the charm and warmth of this wonderful home.
Location
State DE
County New Castle
Area Newark/Glasgow (30905)
Zoning NC6.5
Rooms
Basement Partial, Unfinished
Interior
Hot Water Electric
Heating Forced Air
Cooling Central A/C
Flooring Carpet, Luxury Vinyl Plank
Fireplace N
Heat Source Electric
Exterior
Garage Spaces 4.0
Waterfront N
Water Access N
Accessibility None
Total Parking Spaces 4
Garage N
Building
Story 2
Foundation Block
Sewer Public Sewer
Water Public
Architectural Style Colonial
Level or Stories 2
Additional Building Above Grade, Below Grade
New Construction N
Schools
Elementary Schools Kathleen H. Wilbur
Middle Schools Gunning Bedford
High Schools William Penn
School District Colonial
Others
Senior Community No
Tax ID 10-039.20-081
Ownership Fee Simple
SqFt Source Assessor
Acceptable Financing FHA, Cash, Conventional, VA
Listing Terms FHA, Cash, Conventional, VA
Financing FHA,Cash,Conventional,VA
Special Listing Condition Standard
Read Less

Bought with Neshama Lynn Faulkner • BHHS Fox & Roach-Concord
GET MORE INFORMATION




