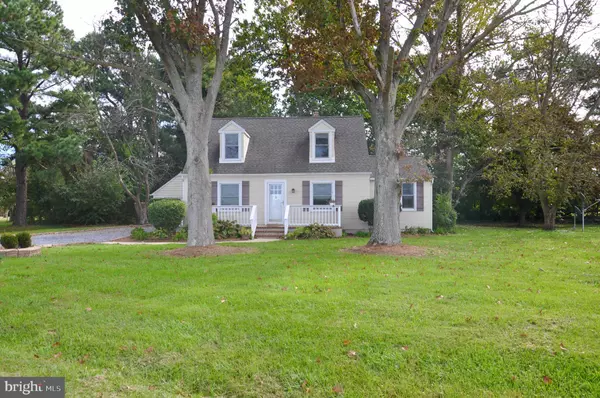For more information regarding the value of a property, please contact us for a free consultation.
11719 SAINT JAMES RD Worton, MD 21678
Want to know what your home might be worth? Contact us for a FREE valuation!

Our team is ready to help you sell your home for the highest possible price ASAP
Key Details
Sold Price $245,000
Property Type Single Family Home
Sub Type Detached
Listing Status Sold
Purchase Type For Sale
Square Footage 1,570 sqft
Price per Sqft $156
Subdivision None Available
MLS Listing ID MDKE2003270
Sold Date 01/26/24
Style Cape Cod
Bedrooms 3
Full Baths 1
HOA Y/N N
Abv Grd Liv Area 1,570
Originating Board BRIGHT
Year Built 1956
Annual Tax Amount $1,975
Tax Year 2022
Lot Size 0.980 Acres
Acres 0.98
Property Description
Welcome to 11719 St James Rd! Nestled on a serene one-acre parcel of land, this delightful Cape Cod-style has the perfect blend of comfort and character. Boasting 3 bedrooms, 1 full bath, a sun porch, and wood floors, this property exudes warmth and charm. With a unique vantage point overlooking unobstructed views of preserved farmland, this home offers the tranquility of rural living with all conveniences nearby. With recent replacement windows, a newer roof, and a lightly used septic system, you can enjoy the benefits of improved efficiency. The property's generous one-acre lot, with room for a pole barn or pool, is great for gardening, outdoor activities, and more! You will also find a selection of marinas, schools, and the downtown areas of Chestertown and Rock Hall just a short drive away. One of the owners of the home is a licensed realtor.
** SHOWINGS WILL START THURSDAY 10/19
Location
State MD
County Kent
Zoning AZD
Direction Northwest
Rooms
Main Level Bedrooms 1
Interior
Interior Features Entry Level Bedroom
Hot Water Electric
Heating Heat Pump(s)
Cooling Heat Pump(s), Central A/C
Flooring Hardwood, Concrete
Equipment Freezer, Microwave, Oven/Range - Gas, Refrigerator
Fireplace N
Window Features Double Pane,Double Hung,Replacement,Vinyl Clad
Appliance Freezer, Microwave, Oven/Range - Gas, Refrigerator
Heat Source Electric
Exterior
Garage Garage - Front Entry
Garage Spaces 1.0
Utilities Available Propane, Other
Waterfront N
Water Access N
View Panoramic, Scenic Vista, Trees/Woods, Other, Garden/Lawn
Roof Type Asphalt
Street Surface Tar and Chip,Gravel
Accessibility None
Total Parking Spaces 1
Garage Y
Building
Lot Description Backs to Trees, Cleared, Front Yard, Landscaping, Private, Road Frontage, Rural, SideYard(s), Unrestricted
Story 2
Foundation Crawl Space
Sewer Septic Exists, Nitrogen Removal System
Water Well
Architectural Style Cape Cod
Level or Stories 2
Additional Building Above Grade, Below Grade
Structure Type Dry Wall
New Construction N
Schools
School District Kent County Public Schools
Others
Pets Allowed Y
Senior Community No
Tax ID 1503000346
Ownership Fee Simple
SqFt Source Assessor
Special Listing Condition Standard
Pets Description No Pet Restrictions
Read Less

Bought with Ashton M Kelley • Gunther-McClary Real Estate
GET MORE INFORMATION




