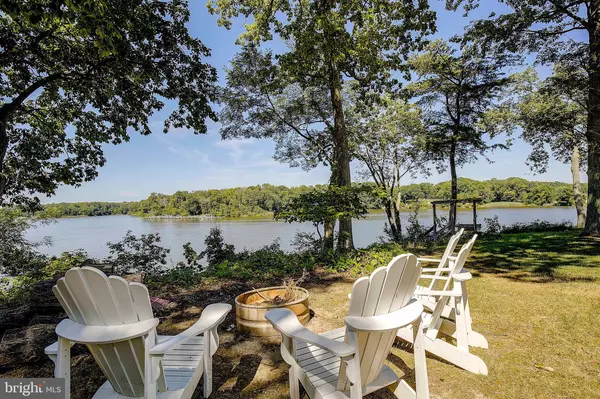For more information regarding the value of a property, please contact us for a free consultation.
9762 VOGELER DR Chestertown, MD 21620
Want to know what your home might be worth? Contact us for a FREE valuation!

Our team is ready to help you sell your home for the highest possible price ASAP
Key Details
Sold Price $740,000
Property Type Single Family Home
Sub Type Detached
Listing Status Sold
Purchase Type For Sale
Square Footage 1,521 sqft
Price per Sqft $486
Subdivision Fairlee Cove
MLS Listing ID MDKE2003100
Sold Date 01/30/24
Style Cottage
Bedrooms 2
Full Baths 1
Half Baths 1
HOA Y/N N
Abv Grd Liv Area 1,521
Originating Board BRIGHT
Year Built 1900
Annual Tax Amount $5,257
Tax Year 2022
Lot Size 0.460 Acres
Acres 0.46
Property Description
This cottage on Fairlee Creek is simpy adorable!!In a protected cove with a quick run to the Bay. Love the feel of this open home with a huge back screened in porch. This home has been a gathering place for three generations and the family is ready to pass this on to the next lucky owners. Tons of sleeping space with two bedrooms on the first floor and an open loft with multiple space to sleep or have an additional family room. Walk out to a well maintained pier, and dock your boats, or jet skis and stay a while. It is down a private road with only a few other homes and an expansive water view. This home was added on in 1998-2000 along with the septic, central AC and the porch, roof and pier. Very recent improvements are painting throughout, new fence, new french drain, newly refinished wood floor on back porch , new screens on back porch. Don't miss your chance to own this piece of tranquility .
Location
State MD
County Kent
Zoning CAR
Rooms
Other Rooms Loft
Main Level Bedrooms 2
Interior
Interior Features Carpet, Dining Area, Entry Level Bedroom, Floor Plan - Open, Wood Floors, Family Room Off Kitchen
Hot Water Electric
Heating Heat Pump(s)
Cooling Central A/C
Flooring Carpet, Hardwood
Fireplaces Number 1
Fireplaces Type Wood
Equipment Dishwasher, Oven/Range - Electric, Refrigerator, Washer, Dryer
Fireplace Y
Appliance Dishwasher, Oven/Range - Electric, Refrigerator, Washer, Dryer
Heat Source Electric
Laundry Main Floor
Exterior
Exterior Feature Porch(es)
Garage Spaces 3.0
Waterfront Y
Waterfront Description Private Dock Site
Water Access Y
Water Access Desc Boat - Powered,Canoe/Kayak,Fishing Allowed,Private Access
View Creek/Stream
Roof Type Architectural Shingle
Accessibility None
Porch Porch(es)
Total Parking Spaces 3
Garage N
Building
Lot Description Bulkheaded, Fishing Available, Front Yard, No Thru Street, Private, Rear Yard, Stream/Creek
Story 1.5
Foundation Crawl Space
Sewer On Site Septic
Water Well
Architectural Style Cottage
Level or Stories 1.5
Additional Building Above Grade, Below Grade
New Construction N
Schools
School District Kent County Public Schools
Others
Senior Community No
Tax ID 1506025013
Ownership Fee Simple
SqFt Source Assessor
Acceptable Financing Cash, Conventional, FHA, VA
Listing Terms Cash, Conventional, FHA, VA
Financing Cash,Conventional,FHA,VA
Special Listing Condition Standard
Read Less

Bought with Melinda Madison • Benson & Mangold, LLC
GET MORE INFORMATION




