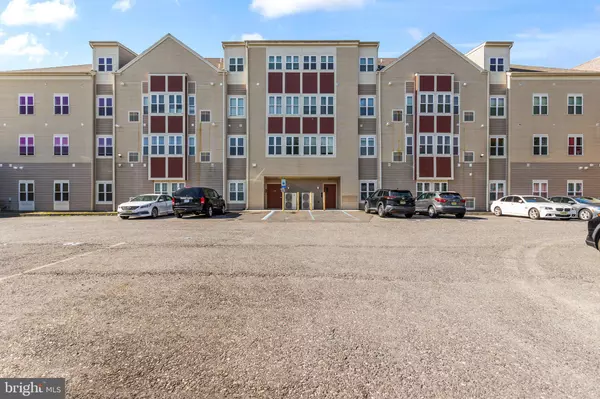For more information regarding the value of a property, please contact us for a free consultation.
350 S BROAD ST #207 Trenton, NJ 08608
Want to know what your home might be worth? Contact us for a FREE valuation!

Our team is ready to help you sell your home for the highest possible price ASAP
Key Details
Sold Price $162,000
Property Type Single Family Home
Sub Type Unit/Flat/Apartment
Listing Status Sold
Purchase Type For Sale
Square Footage 1,105 sqft
Price per Sqft $146
Subdivision Mill Hill
MLS Listing ID NJME2034450
Sold Date 02/05/24
Style Unit/Flat
Bedrooms 2
Full Baths 2
HOA Fees $319/mo
HOA Y/N Y
Abv Grd Liv Area 1,105
Originating Board BRIGHT
Year Built 2015
Annual Tax Amount $5,297
Tax Year 2021
Property Description
Spacious bright and sunny, this 2 bedroom, 2 full bath 2nd floor unit in The Whittaker in Mill Hill section is move in ready. Secure building with storage, a fitness center, community room, elevator and plenty of parking! Open kitchen with breakfast bar, stainless steel appliances, pendant lighting and plenty of closet space. Enjoy all that downtown has to offer with live music and restaurants. Close proximity to public transportation, major highways and Mercer Airport. - AS IS SALE, BUYER IS RESPONSIBLE FOR ALL CITY INSPECTIONS *** HOA WILL NOT ALLOW INVESTOR PURCHASE - END USER ONLY ***
Location
State NJ
County Mercer
Area Trenton City (21111)
Zoning HIST
Rooms
Other Rooms Living Room, Primary Bedroom, Kitchen, Bathroom 2
Main Level Bedrooms 2
Interior
Interior Features Breakfast Area, Carpet, Combination Dining/Living, Dining Area, Elevator, Entry Level Bedroom, Floor Plan - Open, Kitchen - Eat-In, Pantry, Primary Bath(s), Tub Shower, Walk-in Closet(s), Window Treatments
Hot Water Natural Gas
Heating Forced Air
Cooling Central A/C
Flooring Carpet, Ceramic Tile, Laminated
Equipment Built-In Microwave, Built-In Range, Dishwasher, Oven/Range - Gas, Refrigerator, Stainless Steel Appliances
Fireplace N
Appliance Built-In Microwave, Built-In Range, Dishwasher, Oven/Range - Gas, Refrigerator, Stainless Steel Appliances
Heat Source Natural Gas Available
Laundry Hookup
Exterior
Parking On Site 1
Fence Chain Link
Utilities Available Cable TV Available, Electric Available, Natural Gas Available, Sewer Available, Water Available
Amenities Available Community Center, Elevator, Extra Storage, Fencing, Fitness Center, Reserved/Assigned Parking, Security
Waterfront N
Water Access N
View Street
Roof Type Asphalt
Street Surface Black Top
Accessibility Elevator
Road Frontage City/County
Garage N
Building
Lot Description Open
Story 1
Unit Features Garden 1 - 4 Floors
Sewer Public Sewer
Water Public
Architectural Style Unit/Flat
Level or Stories 1
Additional Building Above Grade, Below Grade
New Construction N
Schools
School District Trenton Public Schools
Others
Pets Allowed Y
HOA Fee Include Common Area Maintenance,Ext Bldg Maint,Lawn Maintenance,Sewer,Snow Removal,Trash,Water
Senior Community No
Tax ID 11-09803-00006-C207
Ownership Fee Simple
Security Features Carbon Monoxide Detector(s),Smoke Detector,Main Entrance Lock
Acceptable Financing Cash, Conventional, FHA
Listing Terms Cash, Conventional, FHA
Financing Cash,Conventional,FHA
Special Listing Condition Standard
Pets Description Breed Restrictions, Size/Weight Restriction
Read Less

Bought with Liuying Ji • Avallon Real Estate Group
GET MORE INFORMATION




