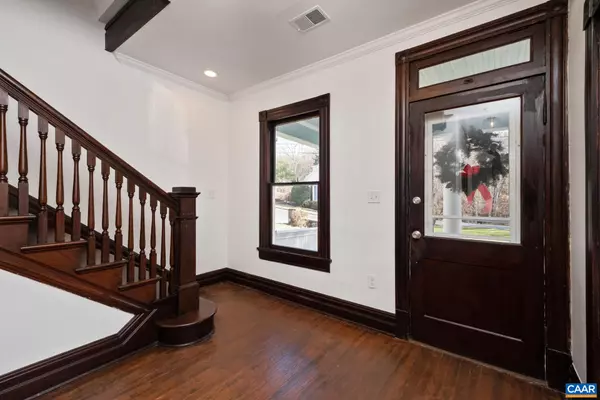For more information regarding the value of a property, please contact us for a free consultation.
506 OAK HILL RD Staunton, VA 24401
Want to know what your home might be worth? Contact us for a FREE valuation!

Our team is ready to help you sell your home for the highest possible price ASAP
Key Details
Sold Price $387,000
Property Type Single Family Home
Sub Type Detached
Listing Status Sold
Purchase Type For Sale
Square Footage 1,760 sqft
Price per Sqft $219
Subdivision None Available
MLS Listing ID 648152
Sold Date 02/21/24
Style Farmhouse/National Folk
Bedrooms 3
Full Baths 2
HOA Y/N N
Abv Grd Liv Area 1,760
Originating Board CAAR
Year Built 1940
Annual Tax Amount $1,457
Tax Year 2023
Lot Size 10,018 Sqft
Acres 0.23
Property Description
Convenient location, lovely renovation, and ready for you to call it home! The newly renovated kitchen is a beautiful gathering point for the property, and includes a new vaulted/tray ceiling, recessed lights and a chandelier, granite countertops, new cabinetry, an island with breakfast bar seating, electric outlets on the side of the island for convenience, new stainless steel appliances, new kitchen windows, a range hood, backsplash, a new garbage disposal, and more. The kitchen now opens to the living room and dining room, and allows the natural light to flow through the main living space. A welcome center with laundry space was added and is accessible from the side entry and from the kitchen. Renovated bathrooms include tiled showers, rainfall shower heads, and the second level bathroom also features a refinished case iron tub. The second level primary bedroom features a walkout covered balcony/porch, and the wide main level front porch features a porch swing. The renovation also includes new electrical, new plumbing, new HVAC, newly painted interior and exterior, a new concrete patio off the kitchen, and so many more lovely touches. See Features and Upgrades list for more details. See it and fall in love!,Granite Counter,White Cabinets
Location
State VA
County Staunton City
Zoning R-2
Rooms
Other Rooms Living Room, Dining Room, Kitchen, Foyer, Office, Full Bath, Additional Bedroom
Basement Unfinished
Interior
Interior Features Breakfast Area, Kitchen - Island, Recessed Lighting
Heating Heat Pump(s)
Cooling Heat Pump(s)
Flooring Ceramic Tile, Wood
Equipment Washer/Dryer Hookups Only, Dishwasher, Oven/Range - Electric, Refrigerator, Energy Efficient Appliances
Fireplace N
Window Features Vinyl Clad
Appliance Washer/Dryer Hookups Only, Dishwasher, Oven/Range - Electric, Refrigerator, Energy Efficient Appliances
Exterior
View Other
Roof Type Architectural Shingle
Accessibility None
Road Frontage Public
Garage N
Building
Lot Description Sloping, Landscaping, Partly Wooded
Story 2
Foundation Block, Crawl Space
Sewer Public Sewer
Water Public
Architectural Style Farmhouse/National Folk
Level or Stories 2
Additional Building Above Grade, Below Grade
Structure Type High,Tray Ceilings
New Construction N
Others
Ownership Other
Security Features Smoke Detector
Special Listing Condition Standard
Read Less

Bought with Default Agent • Default Office
GET MORE INFORMATION




