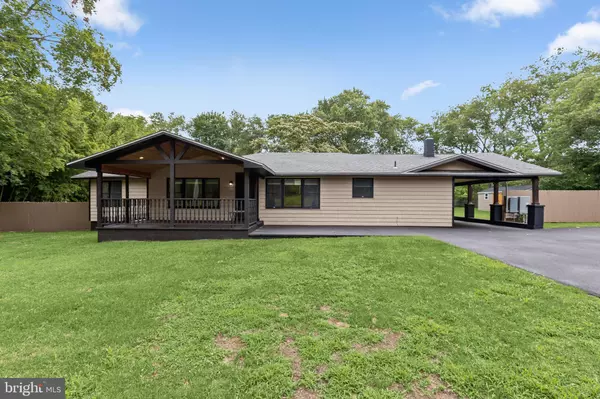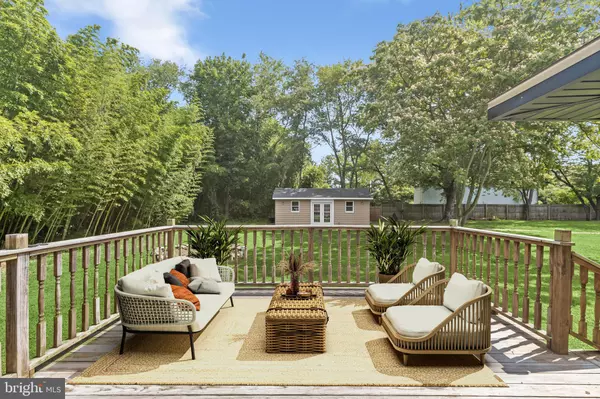For more information regarding the value of a property, please contact us for a free consultation.
20073 BEAVER DAM RD Milford, DE 19963
Want to know what your home might be worth? Contact us for a FREE valuation!

Our team is ready to help you sell your home for the highest possible price ASAP
Key Details
Sold Price $355,000
Property Type Single Family Home
Sub Type Detached
Listing Status Sold
Purchase Type For Sale
Square Footage 1,507 sqft
Price per Sqft $235
Subdivision None Available
MLS Listing ID DESU2044024
Sold Date 12/29/23
Style Ranch/Rambler
Bedrooms 3
Full Baths 1
Half Baths 1
HOA Y/N N
Abv Grd Liv Area 1,507
Originating Board BRIGHT
Year Built 1960
Annual Tax Amount $794
Tax Year 2022
Lot Size 1.080 Acres
Acres 1.08
Lot Dimensions 0.00 x 0.00
Property Description
Seller has accepted an offer, waiting on EMD. No showings. Thank you!
Welcome to 20073 Beaver Dam Road with No HOA fees! This property boasts a charming three-bedroom, 1.5 bathroom residence situated on a private 1.08-acre lot, offering you a serene and spacious living environment. Recent updates include a freshly painted interior, newer stainless gas stove and dishwasher, and a new septic system for both the main and the partially finished guest house in the backyard. The guest house presents a fantastic Airbnb opportunity for potential income generation. The expansive yard also has an elevated deck, a storage shed and ample space for a buyer who wants to build a pole barn or add a pool, creating their very own backyard oasis. Inside, the kitchen is embellished with granite countertops, rich warm wood toned cabinets, stainless steel appliances and a handsome vaulted wood ceiling with feature lighting. Living space flows seamlessly to the living room area with transition to a family room highlighted by modern plank flooring and a cozy wood burning fireplace. Just off the family room is an atrium door leading to the outside deck with step down to a storage shed wired with electricity. The half bath could be converted to a full bath if desired. This home is conveniently located just minutes from the Bayhealth Sussex campus and has quick access to Route 1. Don’t wait, make an appointment today!
Location
State DE
County Sussex
Area Cedar Creek Hundred (31004)
Zoning AR-1
Rooms
Other Rooms Living Room, Dining Room, Bedroom 2, Bedroom 3, Kitchen, Family Room, Bedroom 1, Utility Room
Main Level Bedrooms 3
Interior
Interior Features Attic, Breakfast Area, Ceiling Fan(s), Combination Dining/Living, Combination Kitchen/Dining, Combination Kitchen/Living, Dining Area, Entry Level Bedroom, Family Room Off Kitchen, Floor Plan - Open, Kitchen - Eat-In, Kitchen - Island, Kitchen - Table Space, Recessed Lighting, Tub Shower, Upgraded Countertops
Hot Water Electric
Heating Forced Air
Cooling Ceiling Fan(s), Central A/C
Flooring Laminate Plank, Ceramic Tile
Fireplaces Number 1
Fireplaces Type Mantel(s), Stone, Wood
Equipment Dishwasher, Energy Efficient Appliances, Exhaust Fan, Freezer, Icemaker, Microwave, Oven - Self Cleaning, Oven - Single, Oven/Range - Gas, Refrigerator, Stainless Steel Appliances, Water Heater
Furnishings No
Fireplace Y
Window Features Casement,Double Hung,Insulated,Screens,Vinyl Clad
Appliance Dishwasher, Energy Efficient Appliances, Exhaust Fan, Freezer, Icemaker, Microwave, Oven - Self Cleaning, Oven - Single, Oven/Range - Gas, Refrigerator, Stainless Steel Appliances, Water Heater
Heat Source Electric
Laundry Hookup, Main Floor
Exterior
Exterior Feature Deck(s), Porch(es), Roof
Garage Spaces 7.0
Fence Partially, Rear, Wood
Waterfront N
Water Access N
View Garden/Lawn, Trees/Woods
Roof Type Shingle
Accessibility Other
Porch Deck(s), Porch(es), Roof
Total Parking Spaces 7
Garage N
Building
Lot Description Backs to Trees, Cleared, Front Yard, Landscaping, Rear Yard, Trees/Wooded
Story 1
Foundation Other
Sewer Septic Exists
Water Public
Architectural Style Ranch/Rambler
Level or Stories 1
Additional Building Above Grade, Below Grade
Structure Type 9'+ Ceilings,Dry Wall,Wood Ceilings,Tray Ceilings,Vaulted Ceilings
New Construction N
Schools
Elementary Schools Ross
Middle Schools Milford Central Academy
High Schools Milford
School District Milford
Others
Senior Community No
Tax ID 330-11.00-60.00
Ownership Fee Simple
SqFt Source Assessor
Security Features Main Entrance Lock,Smoke Detector
Special Listing Condition Standard
Read Less

Bought with Adam Joseph D'Alessandro • Keller Williams Realty Central-Delaware
GET MORE INFORMATION




