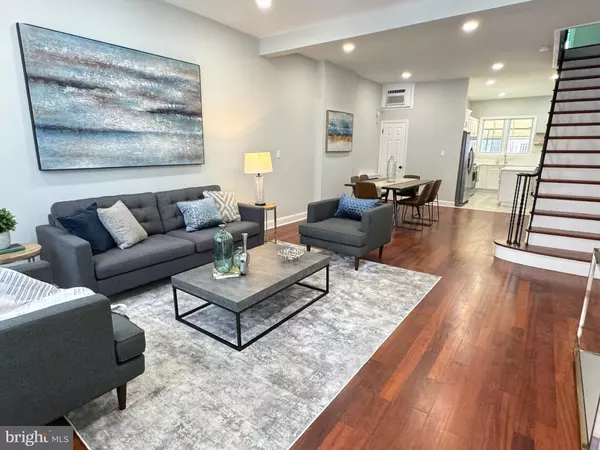For more information regarding the value of a property, please contact us for a free consultation.
1634 S 8TH ST Philadelphia, PA 19148
Want to know what your home might be worth? Contact us for a FREE valuation!

Our team is ready to help you sell your home for the highest possible price ASAP
Key Details
Sold Price $425,000
Property Type Townhouse
Sub Type Interior Row/Townhouse
Listing Status Sold
Purchase Type For Sale
Square Footage 1,986 sqft
Price per Sqft $213
Subdivision Passyunk Square
MLS Listing ID PAPH2284842
Sold Date 02/29/24
Style AirLite
Bedrooms 3
Full Baths 1
Half Baths 2
HOA Y/N N
Abv Grd Liv Area 1,324
Originating Board BRIGHT
Year Built 1915
Annual Tax Amount $1,423
Tax Year 2022
Lot Size 1,072 Sqft
Acres 0.02
Lot Dimensions 16.00 x 67.00
Property Description
Multiple offers received. Will review Tuesday afternoon (1/16).
Beautifully renovated row home on this vibrant block in South Philadelphia’s East Passyunk area. This 16 ft wide home is super spacious! Gorgeous hardwood floors throughout the nicely renovated first floor. Open floor plan living room and dining room with a convenient half bathroom and a beautifully renovated kitchen. Kitchen has white shaker cabinets, gold hardware, new stainless steel appliances, and quartz countertops with full backsplash. Upstairs are three large bedrooms and a full bathroom. The fully finished basement houses the laundry, an extra bonus room and a half bathroom. Do not forget to check out the spacious back yard, which is a rare find is South Philly! It is calling for a fire pit and comfy outdoor furniture set to host a get together right away! Just a short walk to nearby coffee shops and restaurants or hit passyunks own restaurant row. Walking distance to Termini Brothers, Pats and Gino steaks and the Italian market. Also offers easy access to 95 and 676 or hop right over to NJ.
Agent is related to owner. Call me for a private showing.
Location
State PA
County Philadelphia
Area 19148 (19148)
Zoning RSA5
Direction East
Rooms
Other Rooms Basement
Basement Fully Finished
Interior
Interior Features Dining Area, Family Room Off Kitchen, Floor Plan - Open, Wood Floors, Tub Shower, Kitchen - Island, Recessed Lighting
Hot Water Natural Gas
Heating Radiator
Cooling Window Unit(s)
Flooring Hardwood, Tile/Brick
Equipment Dishwasher, Built-In Microwave, Refrigerator, Washer, Dryer, Oven/Range - Gas
Furnishings No
Fireplace N
Appliance Dishwasher, Built-In Microwave, Refrigerator, Washer, Dryer, Oven/Range - Gas
Heat Source Natural Gas
Laundry Basement
Exterior
Exterior Feature Patio(s)
Fence Masonry/Stone
Waterfront N
Water Access N
Roof Type Flat
Accessibility 2+ Access Exits, Flooring Mod, Doors - Swing In, 36\"+ wide Halls
Porch Patio(s)
Garage N
Building
Story 2
Foundation Stone
Sewer Public Sewer
Water Public
Architectural Style AirLite
Level or Stories 2
Additional Building Above Grade, Below Grade
Structure Type Dry Wall
New Construction N
Schools
School District The School District Of Philadelphia
Others
Pets Allowed Y
Senior Community No
Tax ID 012375800
Ownership Fee Simple
SqFt Source Assessor
Acceptable Financing Cash, Conventional, FHA, VA
Horse Property N
Listing Terms Cash, Conventional, FHA, VA
Financing Cash,Conventional,FHA,VA
Special Listing Condition Standard
Pets Description No Pet Restrictions
Read Less

Bought with Christopher Chang • Realty Mark Associates-CC
GET MORE INFORMATION




