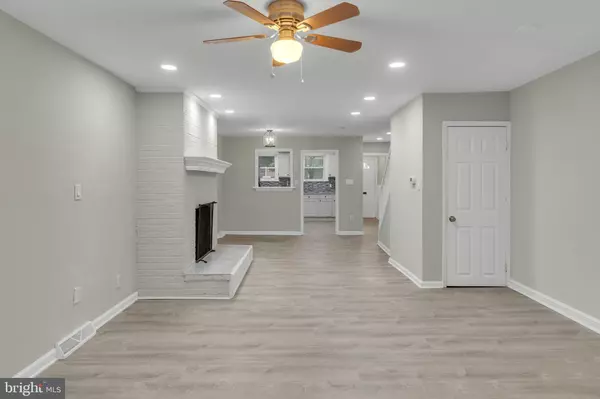For more information regarding the value of a property, please contact us for a free consultation.
402 W 6TH ST Wilmington, DE 19801
Want to know what your home might be worth? Contact us for a FREE valuation!

Our team is ready to help you sell your home for the highest possible price ASAP
Key Details
Sold Price $239,000
Property Type Townhouse
Sub Type Interior Row/Townhouse
Listing Status Sold
Purchase Type For Sale
Square Footage 1,800 sqft
Price per Sqft $132
Subdivision Wilm #21
MLS Listing ID DENC2047672
Sold Date 03/08/24
Style Traditional
Bedrooms 3
Full Baths 2
Half Baths 1
HOA Y/N N
Abv Grd Liv Area 1,800
Originating Board BRIGHT
Year Built 1875
Annual Tax Amount $1,900
Tax Year 2022
Lot Size 871 Sqft
Acres 0.02
Lot Dimensions 16.00 x 61.00
Property Description
Due to NO fault of the seller this property is back on the market. Buyer unable to secure financing.
Property appraised for $240k.
Wonderful opportunity to live in the historic district of Wilmington-Quaker Hill.
Large attractive 3 story townhouse features three large bedrooms, central air, two full baths and one-half bath, rear patio, 2nd floor deck and basement. This property has many excellent features, it has been re-finished from top to bottom with a new gas furnace and AC (2023), roof (2023), HW heater (2023). Bathrooms remodeled, new carpet on stairs and bedrooms with vinyl plank flooring elsewhere. The main level is open plan with dining and living room having recessed lighting, ceiling fan, a wonderful brick surround wood burning fireplace with wooden and ceramic mantles. Leading from the Dining room, a wonderful bright spacious eat-in kitchen with plenty of cabinet space, beautiful granite countertops and mosaic splash backs to match. Newer appliances finish this room off so well. A door in the living room leads to the fenced-in back patio-perfect for barbecues or just relaxing.
Location
State DE
County New Castle
Area Wilmington (30906)
Zoning 26R5-B
Rooms
Other Rooms Living Room, Primary Bedroom, Bedroom 2, Bedroom 3, Kitchen
Basement Full, Unfinished, Sump Pump
Interior
Interior Features Breakfast Area, Carpet, Ceiling Fan(s), Dining Area, Floor Plan - Open, Kitchen - Eat-In, Recessed Lighting, Tub Shower, Upgraded Countertops, Walk-in Closet(s)
Hot Water Electric
Heating Forced Air
Cooling Central A/C
Flooring Carpet, Luxury Vinyl Plank
Fireplaces Number 1
Fireplaces Type Brick, Mantel(s), Screen
Equipment Built-In Microwave, Oven/Range - Electric
Furnishings No
Fireplace Y
Appliance Built-In Microwave, Oven/Range - Electric
Heat Source Natural Gas
Laundry Basement, Hookup
Exterior
Fence Fully
Utilities Available Electric Available, Natural Gas Available
Water Access N
Roof Type Flat
Accessibility None
Road Frontage City/County
Garage N
Building
Lot Description Rear Yard
Story 3
Foundation Concrete Perimeter
Sewer Public Sewer
Water Public
Architectural Style Traditional
Level or Stories 3
Additional Building Above Grade, Below Grade
Structure Type Dry Wall
New Construction N
Schools
Elementary Schools Bancroft
Middle Schools Bayard
High Schools Newark
School District Christina
Others
Pets Allowed N
Senior Community No
Tax ID 26-035.30-115
Ownership Fee Simple
SqFt Source Assessor
Acceptable Financing Cash, Conventional, FHA, VA
Listing Terms Cash, Conventional, FHA, VA
Financing Cash,Conventional,FHA,VA
Special Listing Condition Standard
Read Less

Bought with Brett Jones • Patterson-Schwartz - Greenville
GET MORE INFORMATION




