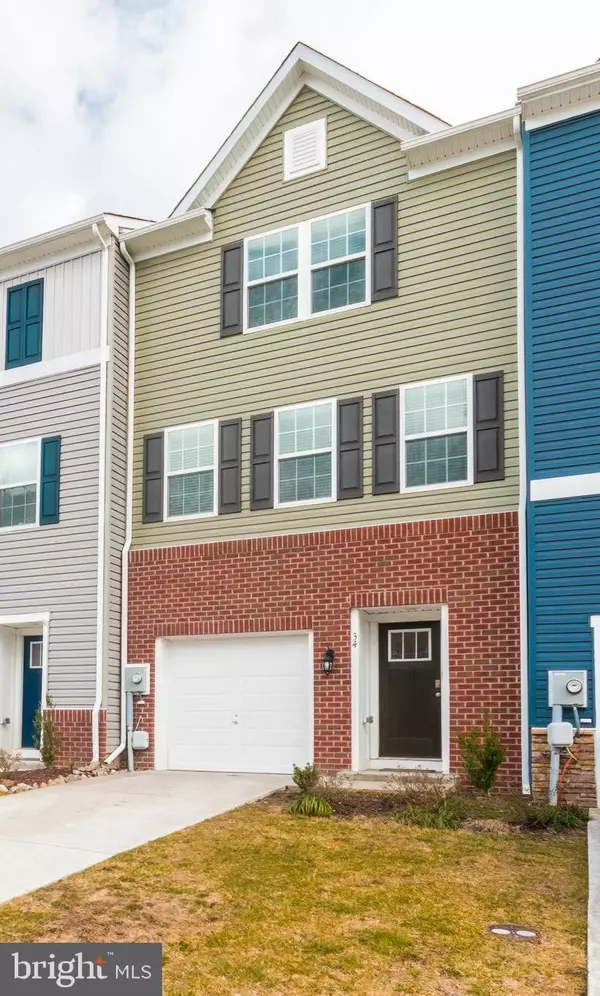For more information regarding the value of a property, please contact us for a free consultation.
34 VESPUCCI LN Martinsburg, WV 25404
Want to know what your home might be worth? Contact us for a FREE valuation!

Our team is ready to help you sell your home for the highest possible price ASAP
Key Details
Sold Price $270,000
Property Type Townhouse
Sub Type Interior Row/Townhouse
Listing Status Sold
Purchase Type For Sale
Square Footage 1,880 sqft
Price per Sqft $143
Subdivision Berkeley Ridge
MLS Listing ID WVBE2026084
Sold Date 03/15/24
Style Traditional
Bedrooms 3
Full Baths 2
Half Baths 1
HOA Fees $28/ann
HOA Y/N Y
Abv Grd Liv Area 1,880
Originating Board BRIGHT
Year Built 2019
Annual Tax Amount $1,317
Tax Year 2022
Property Description
Welcome Home. Located in the Springs Mills area of Berkeley County and conveniently located within walking distance to schools, restaurants, shopping and close proximity to interstates. This like new townhome with, its neutral color scheme. is move-in ready and awaits your personal style touches. You enter on the ground level with its wide foyer, that leads to the lower-level great room, with walkout access to the rear yard as well as, access to the 1-car garage. The stairs lead you up to the main level living space with open concept family room, kitchen and dining area. Off the kitchen is a great deck for grilling and outside entertaining. On the 3rd level you will find the primary suite with ensuite and walk-in closet, 2 additional bedrooms, full bath and laundry closet.
Location
State WV
County Berkeley
Zoning 101
Rooms
Other Rooms Dining Room, Primary Bedroom, Bedroom 2, Bedroom 3, Kitchen, Game Room, Family Room, Foyer, Laundry, Half Bath
Basement Full
Interior
Interior Features Family Room Off Kitchen, Upgraded Countertops, Primary Bath(s), Floor Plan - Open
Hot Water Electric, 60+ Gallon Tank
Heating Heat Pump(s)
Cooling Central A/C
Flooring Carpet, Luxury Vinyl Plank
Equipment Dishwasher, Disposal, Icemaker, Microwave, Oven - Self Cleaning, Oven/Range - Electric, Refrigerator, Dryer, ENERGY STAR Clothes Washer
Fireplace N
Window Features Double Pane,Low-E,Screens,Vinyl Clad
Appliance Dishwasher, Disposal, Icemaker, Microwave, Oven - Self Cleaning, Oven/Range - Electric, Refrigerator, Dryer, ENERGY STAR Clothes Washer
Heat Source Central
Laundry Dryer In Unit, Washer In Unit
Exterior
Garage Garage - Front Entry, Garage Door Opener
Garage Spaces 1.0
Amenities Available Common Grounds, Jog/Walk Path
Waterfront N
Water Access N
Roof Type Asphalt
Accessibility None
Attached Garage 1
Total Parking Spaces 1
Garage Y
Building
Story 3
Foundation Slab
Sewer Public Sewer
Water Public
Architectural Style Traditional
Level or Stories 3
Additional Building Above Grade, Below Grade
Structure Type 9'+ Ceilings,Dry Wall
New Construction N
Schools
School District Berkeley County Schools
Others
Pets Allowed Y
HOA Fee Include Snow Removal
Senior Community No
Tax ID 02 14F019800000000
Ownership Fee Simple
SqFt Source Assessor
Security Features Security System
Acceptable Financing Cash, Conventional, FHA, USDA, VA
Horse Property N
Listing Terms Cash, Conventional, FHA, USDA, VA
Financing Cash,Conventional,FHA,USDA,VA
Special Listing Condition Standard
Pets Description Dogs OK, Cats OK
Read Less

Bought with Misty Hott Ernde • EXP Realty, LLC
GET MORE INFORMATION




