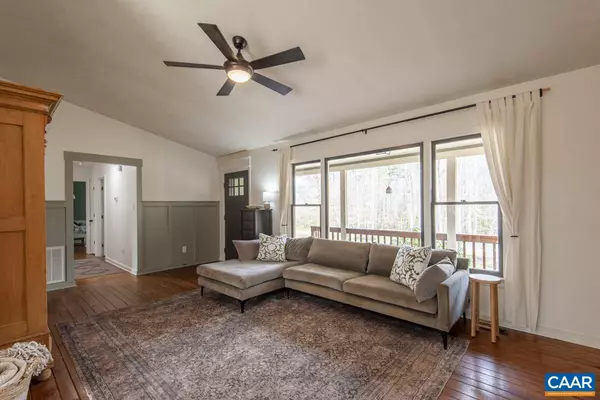For more information regarding the value of a property, please contact us for a free consultation.
119 BUCK DR Gum Spring, VA 23065
Want to know what your home might be worth? Contact us for a FREE valuation!

Our team is ready to help you sell your home for the highest possible price ASAP
Key Details
Sold Price $380,000
Property Type Single Family Home
Sub Type Detached
Listing Status Sold
Purchase Type For Sale
Square Footage 1,269 sqft
Price per Sqft $299
Subdivision Unknown
MLS Listing ID 650006
Sold Date 03/22/24
Style Ranch/Rambler
Bedrooms 3
Full Baths 2
HOA Y/N N
Abv Grd Liv Area 1,269
Originating Board CAAR
Year Built 1988
Annual Tax Amount $1,135
Tax Year 2022
Lot Size 1.810 Acres
Acres 1.81
Property Description
Discover comfort in this Main level living, Ranch style, well-lit, 3BR/2BA home nestled on a private 1.81 acres in Louisa County's quiet Deerwood neighborhood. Beautiful rustic hardwood floors & custom wainscotting throughout, vaulted ceilings & wood burning stove in living room. The kitchen boasts granite countertops, a breakfast bar, complemented by modern white painted cabinetry w/ gold hardware. Enjoy the spacious, flat backyard w/ a large deck & a convenient 3-car detached carport/workshop complete w/ electricity. Recent updates include: New windows 2023, HVAC 2022, water heater 2022, roof 2018, & new paint throughout. Highspeed cable internet available. Schedule an appointment to see this home today!,Granite Counter,Wood Cabinets,Fireplace in Living Room
Location
State VA
County Louisa
Zoning A-2
Rooms
Other Rooms Living Room, Dining Room, Kitchen, Laundry, Full Bath, Additional Bedroom
Main Level Bedrooms 3
Interior
Interior Features Stove - Wood, Breakfast Area, Entry Level Bedroom
Heating Heat Pump(s)
Cooling Central A/C, Heat Pump(s)
Flooring Ceramic Tile, Hardwood
Fireplaces Number 1
Equipment Dryer, Washer, Dishwasher, Oven/Range - Electric, Microwave, Refrigerator
Fireplace Y
Appliance Dryer, Washer, Dishwasher, Oven/Range - Electric, Microwave, Refrigerator
Exterior
View Garden/Lawn
Roof Type Architectural Shingle
Accessibility None
Garage Y
Building
Lot Description Sloping, Partly Wooded, Private
Story 1
Foundation Block, Crawl Space
Sewer Septic Exists
Water Well
Architectural Style Ranch/Rambler
Level or Stories 1
Additional Building Above Grade, Below Grade
New Construction N
Schools
Elementary Schools Thomas Jefferson
Middle Schools Louisa
High Schools Louisa
School District Louisa County Public Schools
Others
Senior Community No
Ownership Other
Security Features Smoke Detector
Special Listing Condition Standard
Read Less

Bought with SALLY GILTINAN • LONG & FOSTER - CHARLOTTESVILLE
GET MORE INFORMATION




