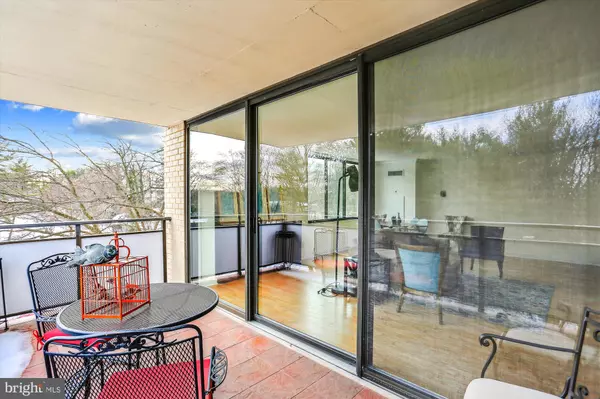For more information regarding the value of a property, please contact us for a free consultation.
5225 POOKS HILL RD #428S Bethesda, MD 20814
Want to know what your home might be worth? Contact us for a FREE valuation!

Our team is ready to help you sell your home for the highest possible price ASAP
Key Details
Sold Price $269,000
Property Type Condo
Sub Type Condo/Co-op
Listing Status Sold
Purchase Type For Sale
Square Footage 1,250 sqft
Price per Sqft $215
Subdivision Promenade Towers
MLS Listing ID MDMC2109700
Sold Date 03/29/24
Style Contemporary
Bedrooms 1
Full Baths 1
Condo Fees $1,286/mo
HOA Y/N N
Abv Grd Liv Area 1,250
Originating Board BRIGHT
Year Built 1973
Annual Tax Amount $2,691
Tax Year 2022
Property Description
Stunning, totally updated, one bedroom/den end unit with gorgeous and REAL maple floors throughout . Great view facing the Promenade entry, expansive windows facing southwest and superb natural light! Outsized balcony with tiled, terra cotta, ceramic flooring. Granite and stainless/black kitchen with wall of customized cabinets. Granite and stone contemporary bath with shower. Assigned garage space, of course. One of the best and most extensive free amenities' programs in the DMV in a building situated on a 24-acre park-like setting. Chef Tony's Seafood Restaurant of Bethesda serving indoor and outdoor diners; gym with recirculating air and PIlates Studio; indoor pool; whirlpool; saunas. Olympic-sized, outdoor pool with propane grills for year-round use.. Seven lighted tennis courts with league play and clubhouse and pickleball as well. Ten EV stations (!!!), firepit on observation deck, market with deli counter and wine selection. 24-hr front desk clerk. 24-hour security. Guest suites. So many and so varied are the free activities that a cruise director would take pause! Ride-on bus to Metro. Lots of guest parking. Very near #270 ,#495, NIH and Walter Reed, not to forget Wildwood, downtown Bethesda and Pike and Rose!!!! Vacant and ready for move-in.
Location
State MD
County Montgomery
Zoning RH
Rooms
Basement Connecting Stairway, Daylight, Partial
Main Level Bedrooms 1
Interior
Interior Features Other, Breakfast Area, Built-Ins, Combination Dining/Living, Family Room Off Kitchen, Kitchen - Eat-In, Kitchen - Table Space, Primary Bath(s), Upgraded Countertops, Walk-in Closet(s), Wood Floors
Hot Water Natural Gas
Heating Other
Cooling Central A/C
Equipment Built-In Microwave, Dishwasher, Disposal, Refrigerator, Stainless Steel Appliances, Oven - Single, Oven/Range - Gas
Fireplace N
Window Features Sliding
Appliance Built-In Microwave, Dishwasher, Disposal, Refrigerator, Stainless Steel Appliances, Oven - Single, Oven/Range - Gas
Heat Source Other, Natural Gas
Laundry Common
Exterior
Exterior Feature Balcony, Deck(s), Patio(s), Terrace
Garage Garage - Side Entry, Inside Access, Underground
Garage Spaces 2.0
Parking On Site 1
Utilities Available Cable TV, Electric Available, Natural Gas Available, Sewer Available, Water Available, Under Ground
Amenities Available Bar/Lounge, Cable, Common Grounds, Concierge, Convenience Store, Elevator, Exercise Room, Extra Storage, Fencing, Fitness Center, Gated Community, Guest Suites, Jog/Walk Path, Library, Meeting Room, Party Room, Picnic Area, Pool - Indoor, Pool - Outdoor, Reserved/Assigned Parking, Sauna, Security, Spa, Swimming Pool, Tennis Courts
Waterfront N
Water Access N
Accessibility Doors - Lever Handle(s)
Porch Balcony, Deck(s), Patio(s), Terrace
Attached Garage 1
Total Parking Spaces 2
Garage Y
Building
Story 1
Unit Features Hi-Rise 9+ Floors
Sewer Public Sewer, Public Septic
Water Public
Architectural Style Contemporary
Level or Stories 1
Additional Building Above Grade, Below Grade
New Construction N
Schools
High Schools Walter Johnson
School District Montgomery County Public Schools
Others
Pets Allowed Y
HOA Fee Include Air Conditioning,Cable TV,Common Area Maintenance,Electricity,Ext Bldg Maint,Heat,Management,Gas,Health Club,Lawn Maintenance,Pool(s),Recreation Facility,Reserve Funds,Road Maintenance,Sauna,Security Gate,Snow Removal,Taxes,Trash,Water
Senior Community No
Tax ID 160703606512
Ownership Cooperative
Security Features 24 hour security,Desk in Lobby,Exterior Cameras,Fire Detection System,Motion Detectors,Monitored,Security Gate,Smoke Detector
Horse Property N
Special Listing Condition Standard
Pets Description Cats OK
Read Less

Bought with Peter E Maser • Long & Foster Real Estate, Inc.
GET MORE INFORMATION




