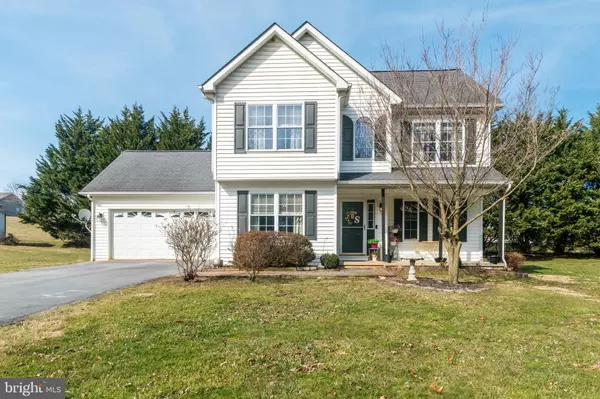For more information regarding the value of a property, please contact us for a free consultation.
971 RIDGE RD S Martinsburg, WV 25403
Want to know what your home might be worth? Contact us for a FREE valuation!

Our team is ready to help you sell your home for the highest possible price ASAP
Key Details
Sold Price $331,111
Property Type Single Family Home
Sub Type Detached
Listing Status Sold
Purchase Type For Sale
Square Footage 1,880 sqft
Price per Sqft $176
Subdivision Pebble Ridge
MLS Listing ID WVBE2026438
Sold Date 03/29/24
Style Colonial
Bedrooms 4
Full Baths 2
Half Baths 1
HOA Fees $16/ann
HOA Y/N Y
Abv Grd Liv Area 1,880
Originating Board BRIGHT
Year Built 2002
Annual Tax Amount $1,926
Tax Year 2022
Lot Size 0.790 Acres
Acres 0.79
Property Description
***MULTIPLE OFFERS RECEIVED. HIGHEST AND BEST DUE BY NOON on TUESDAY, MARCH 5, 2024***
This is a fantastic opportunity to own a Colonial-style home on a .79-acre lot in the Pebble Ridge subdivision. The house has four bedrooms, with new carpet in three of them, and 2.5 bathrooms. It also features a formal dining room, an open kitchen with a breakfast bar, and a breakfast area. A primary suite with a private bath, jetted tub, walk-in shower, and walk-in closet.
The living room is spacious enough to accommodate an oversized sectional couch, while the large covered porch and level backyard provide plenty of space for outdoor activities and entertainment. You'll also have enough room for your pets to play and roam around.
The long driveway leading to a 2-car garage provides ample parking space. The location is excellent, just minutes from town, with easy access to I-81 and Rt. 9.
Location
State WV
County Berkeley
Zoning 101
Rooms
Other Rooms Dining Room, Primary Bedroom, Bedroom 2, Bedroom 3, Bedroom 4, Kitchen, Family Room, Foyer, Breakfast Room
Interior
Interior Features Breakfast Area, Carpet, Ceiling Fan(s), Family Room Off Kitchen, Formal/Separate Dining Room, Pantry, Primary Bath(s), Tub Shower, Walk-in Closet(s), Window Treatments, Stall Shower
Hot Water Electric
Heating Heat Pump(s)
Cooling Central A/C
Flooring Carpet, Hardwood, Vinyl, Laminate Plank
Equipment Dishwasher, Dryer - Electric, Exhaust Fan, Icemaker, Range Hood, Refrigerator, Stove, Washer, Washer/Dryer Hookups Only, Water Heater
Fireplace N
Appliance Dishwasher, Dryer - Electric, Exhaust Fan, Icemaker, Range Hood, Refrigerator, Stove, Washer, Washer/Dryer Hookups Only, Water Heater
Heat Source Electric
Laundry Hookup, Main Floor, Washer In Unit, Dryer In Unit
Exterior
Garage Garage - Front Entry, Additional Storage Area
Garage Spaces 2.0
Utilities Available Under Ground
Waterfront N
Water Access N
Roof Type Asphalt
Accessibility None
Attached Garage 2
Total Parking Spaces 2
Garage Y
Building
Story 2
Foundation Crawl Space
Sewer On Site Septic
Water Public
Architectural Style Colonial
Level or Stories 2
Additional Building Above Grade, Below Grade
New Construction N
Schools
Elementary Schools Hedgesville
Middle Schools Hedgesville
High Schools Hedgesville
School District Berkeley County Schools
Others
Senior Community No
Tax ID 04 33004200000000
Ownership Fee Simple
SqFt Source Assessor
Security Features Carbon Monoxide Detector(s),Smoke Detector,Non-Monitored
Acceptable Financing Contract, Cash, Conventional, FHA, USDA, VA
Horse Property N
Listing Terms Contract, Cash, Conventional, FHA, USDA, VA
Financing Contract,Cash,Conventional,FHA,USDA,VA
Special Listing Condition Standard
Read Less

Bought with Mary F Cox • Berkshire Hathaway HomeServices PenFed Realty
GET MORE INFORMATION




