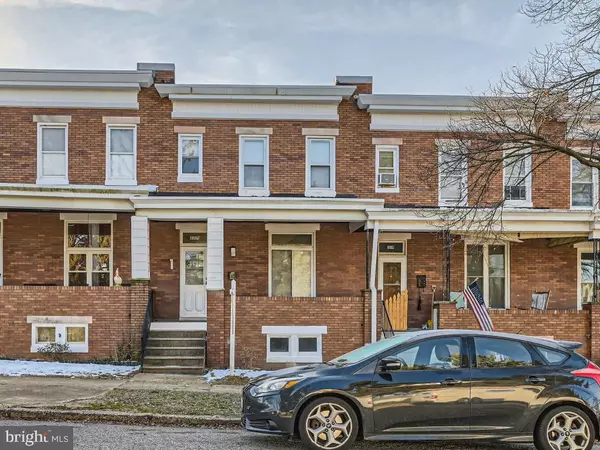For more information regarding the value of a property, please contact us for a free consultation.
1317 W 42ND ST Baltimore, MD 21211
Want to know what your home might be worth? Contact us for a FREE valuation!

Our team is ready to help you sell your home for the highest possible price ASAP
Key Details
Sold Price $324,900
Property Type Townhouse
Sub Type Interior Row/Townhouse
Listing Status Sold
Purchase Type For Sale
Square Footage 1,192 sqft
Price per Sqft $272
Subdivision Medfield
MLS Listing ID MDBA2111198
Sold Date 04/05/24
Style Colonial
Bedrooms 3
Full Baths 1
HOA Y/N N
Abv Grd Liv Area 1,192
Originating Board BRIGHT
Year Built 1922
Annual Tax Amount $3,777
Tax Year 2023
Lot Size 4,356 Sqft
Acres 0.1
Property Description
Newly updated 3BR/1BA classic brick townhome located in the all convenient Medfield! The covered front porch with a beadboard ceiling is only the beginning of the character this home offers. Inside is a warm newly painted interior featuring crown moldings, columns, and tons of original woodwork. The living room is spacious with plenty of light and an open view of the stunning kitchen and dining room. The spacious dining room is ideally located to the kitchen perfect when hosting family gatherings. The kitchen is stunning, featuring plenty of cabinets finished with crown moldings. stainless steel appliances, sleek quartz countertops with the classic subway tile backsplash, a large island with pendant lights and breakfast seating, and a spacious open pantry closet. The beautiful staircase takes you to the second floor and a spacious primary bedroom, two sizable secondary bedrooms, and a gorgeous renovated full bath. The lower level is unfinished with laundry, utilities, a walk-out to Bilco doors, but imagine this space becoming additional living space for everyone to enjoy. This home is move-in ready with so much to offer new homeowners including a new gas HVAC, replacement windows, new flooring, and freshly painted. Imagine all this and in close proximity to shopping/restaurants in Hampden and main commuter routes Falls Road & I-83.
Location
State MD
County Baltimore City
Zoning R-7
Rooms
Basement Unfinished, Improved, Interior Access, Sump Pump, Water Proofing System
Interior
Interior Features Dining Area, Combination Kitchen/Dining, Floor Plan - Open, Kitchen - Island, Recessed Lighting, Upgraded Countertops
Hot Water Natural Gas
Heating Forced Air
Cooling Central A/C
Flooring Ceramic Tile, Laminate Plank, Luxury Vinyl Plank
Equipment Built-In Microwave, Dishwasher, Dryer, Icemaker, Microwave, Oven/Range - Gas, Refrigerator, Stainless Steel Appliances, Washer
Fireplace N
Window Features Double Pane
Appliance Built-In Microwave, Dishwasher, Dryer, Icemaker, Microwave, Oven/Range - Gas, Refrigerator, Stainless Steel Appliances, Washer
Heat Source Natural Gas
Laundry Lower Floor, Has Laundry, Washer In Unit, Dryer In Unit
Exterior
Fence Rear, Chain Link
Waterfront N
Water Access N
Accessibility 2+ Access Exits
Garage N
Building
Story 2
Foundation Block
Sewer Public Sewer
Water Public
Architectural Style Colonial
Level or Stories 2
Additional Building Above Grade, Below Grade
Structure Type Dry Wall
New Construction N
Schools
School District Baltimore City Public Schools
Others
Senior Community No
Tax ID 0313153577 009
Ownership Ground Rent
SqFt Source Estimated
Special Listing Condition Standard
Read Less

Bought with Ross Tobin • RE/MAX Aspire
GET MORE INFORMATION




