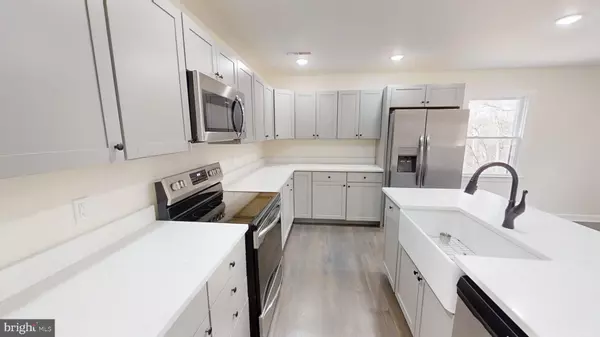For more information regarding the value of a property, please contact us for a free consultation.
2039 GOLDMINE RD Louisa, VA 23093
Want to know what your home might be worth? Contact us for a FREE valuation!

Our team is ready to help you sell your home for the highest possible price ASAP
Key Details
Sold Price $420,000
Property Type Single Family Home
Sub Type Detached
Listing Status Sold
Purchase Type For Sale
Square Footage 4,492 sqft
Price per Sqft $93
Subdivision None Available
MLS Listing ID VALA2004782
Sold Date 04/09/24
Style Traditional
Bedrooms 4
Full Baths 4
Half Baths 1
HOA Y/N N
Abv Grd Liv Area 2,304
Originating Board BRIGHT
Year Built 1984
Annual Tax Amount $1,284
Tax Year 2022
Lot Size 2.760 Acres
Acres 2.76
Property Description
WHAT A DEAL! Seller is motivated and priced the home accordingly. Like new, fully remodeled with 4 bedrooms, 4.5 baths and hardwood & ceramic floors throughout the main level. You're going to fall in love with the look and feel of this spacious home. Open living with a brand new kitchen, soft close cabinets, quartz counters, and stainless steel appliances. Suitable for a large family or multiple occupants The main floor has two bedrooms with en-suite baths. Two more bedrooms on the main floor with a bath to share. Also, a first floor laundry & ample closet space. If you are looking for even more space, there is a full basement, mostly finished. There you will find a large open area that would make a great recreational room, work shop, could be converted into a two car garage, or add walls for additional bedrooms. A full sized kitchen, one full bath, one half bath and a bedroom (not to code) finish off this great space. With it's own entrance, it could easily be used as a basement apartment. There is a ton of potential here to make this space work for your needs. New roof, new hvac units, new well, new plumbing (above slab), new light fixtures, plumbing fixtures, doors & hardware. New tile and refinished/stained hardwood. Septic tank recently pumped, new lines added to increase to a 4 bedroom septic, and inspected. The property features a ton of parking and a great place for a detached garage.
Location
State VA
County Louisa
Zoning A2
Rooms
Basement Daylight, Partial, Full, Heated, Interior Access, Outside Entrance, Partially Finished, Rear Entrance
Main Level Bedrooms 4
Interior
Interior Features 2nd Kitchen, Ceiling Fan(s), Combination Kitchen/Living, Combination Kitchen/Dining, Entry Level Bedroom, Floor Plan - Open, Kitchen - Eat-In, Primary Bath(s), Tub Shower, Upgraded Countertops, Walk-in Closet(s), Wood Floors
Hot Water Electric
Heating Heat Pump(s)
Cooling Central A/C
Flooring Hardwood, Ceramic Tile
Equipment Built-In Microwave, Dishwasher, Oven/Range - Electric, Refrigerator, Water Heater
Furnishings No
Fireplace N
Window Features Double Hung,Vinyl Clad
Appliance Built-In Microwave, Dishwasher, Oven/Range - Electric, Refrigerator, Water Heater
Heat Source Electric
Laundry Main Floor, Hookup
Exterior
Exterior Feature Deck(s)
Garage Spaces 8.0
Waterfront N
Water Access N
View Trees/Woods
Roof Type Architectural Shingle
Accessibility Other
Porch Deck(s)
Road Frontage Public, State
Total Parking Spaces 8
Garage N
Building
Story 1
Foundation Block, Brick/Mortar
Sewer Septic Exists, Septic = # of BR
Water Well
Architectural Style Traditional
Level or Stories 1
Additional Building Above Grade, Below Grade
Structure Type Dry Wall
New Construction N
Schools
School District Louisa County Public Schools
Others
Senior Community No
Tax ID 14 76
Ownership Fee Simple
SqFt Source Estimated
Special Listing Condition Standard
Read Less

Bought with Maria C Fay • RE/MAX Gateway
GET MORE INFORMATION




