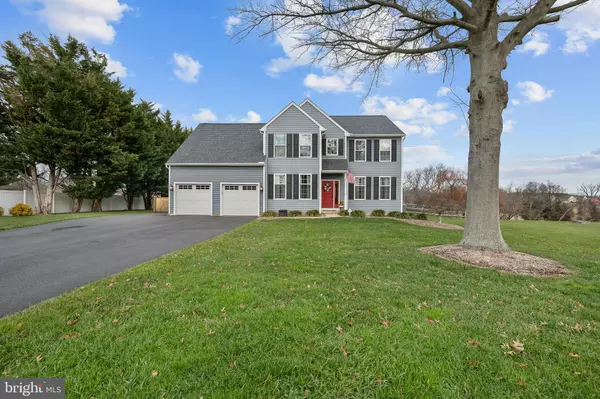For more information regarding the value of a property, please contact us for a free consultation.
268 MANCHESTER CT Middletown, DE 19709
Want to know what your home might be worth? Contact us for a FREE valuation!

Our team is ready to help you sell your home for the highest possible price ASAP
Key Details
Sold Price $655,200
Property Type Single Family Home
Sub Type Detached
Listing Status Sold
Purchase Type For Sale
Square Footage 2,725 sqft
Price per Sqft $240
Subdivision Misty Vale Farm
MLS Listing ID DENC2054738
Sold Date 04/18/24
Style Colonial
Bedrooms 4
Full Baths 3
Half Baths 1
HOA Fees $14/ann
HOA Y/N Y
Abv Grd Liv Area 2,725
Originating Board BRIGHT
Year Built 1995
Annual Tax Amount $3,313
Tax Year 2022
Lot Size 1.650 Acres
Acres 1.65
Lot Dimensions 100.00 x 475.20
Property Description
Step into classic elegance with this fully updated colonial-style residence nestled on a sprawling 1.65 acre estate. Boasting timeless charm and modern convenience, this home offers a perfect fusion of sophistication and comfort. With four spacious bedrooms and three and a half baths, this home provides ample space for both relaxation and entertainment. The seamless flow of the open floor plan invites you to explore the well-appointed living spaces, where natural light dances through large windows, illuminating the tasteful finishes and craftsmanship. Entertain with ease in the finished lower level's inviting bar area and game room. It is perfect for hosting gatherings or unwinding after a long day. This lower level extension seamlessly extends the living areas, providing an ideal retreat for both family and guests. Outside, the expansive 1.65 acre fenced lot offers a private oasis, providing ample room for outdoor activities and serene relaxation. Majestic trees and manicured landscaping frame the property, creating a picturesque backdrop for every season. Conveniently located and meticulously updated, this home exudes both character and modern functionality. Updates include roof, siding, windows, HVAC, primary bath, flooring and the list continues. Experience the epitome of refined living in a residence that perfectly balances traditional allure with contemporary comforts. Welcome home to timeless sophistication on a picturesque estate.
Location
State DE
County New Castle
Area South Of The Canal (30907)
Zoning NC21
Rooms
Other Rooms Living Room, Dining Room, Primary Bedroom, Bedroom 2, Bedroom 3, Kitchen, Game Room, Family Room, Bedroom 1, Laundry
Basement Full
Interior
Interior Features Primary Bath(s), Ceiling Fan(s), Bar, Family Room Off Kitchen, Kitchen - Eat-In, Wood Floors
Hot Water Natural Gas
Heating Forced Air
Cooling Central A/C
Flooring Wood, Fully Carpeted, Vinyl
Fireplaces Number 1
Fireplaces Type Gas/Propane
Equipment Built-In Microwave, Dishwasher, Disposal, Dryer, Refrigerator, Washer
Fireplace Y
Appliance Built-In Microwave, Dishwasher, Disposal, Dryer, Refrigerator, Washer
Heat Source Natural Gas
Laundry Main Floor
Exterior
Exterior Feature Deck(s)
Garage Garage - Front Entry, Additional Storage Area, Garage Door Opener, Inside Access
Garage Spaces 6.0
Fence Split Rail
Utilities Available Cable TV
Water Access N
Roof Type Shingle
Accessibility None
Porch Deck(s)
Attached Garage 2
Total Parking Spaces 6
Garage Y
Building
Lot Description Backs to Trees, Front Yard, Rear Yard
Story 2
Foundation Concrete Perimeter
Sewer On Site Septic
Water Public
Architectural Style Colonial
Level or Stories 2
Additional Building Above Grade
Structure Type Cathedral Ceilings,9'+ Ceilings
New Construction N
Schools
Elementary Schools Lorewood Grove
Middle Schools Cantwell Bridge
High Schools Odessa
School District Appoquinimink
Others
HOA Fee Include Common Area Maintenance,Snow Removal
Senior Community No
Tax ID 13-014.30-184
Ownership Fee Simple
SqFt Source Estimated
Acceptable Financing Cash, Conventional, FHA, VA
Listing Terms Cash, Conventional, FHA, VA
Financing Cash,Conventional,FHA,VA
Special Listing Condition Standard
Read Less

Bought with Kelly Diaz • Keller Williams Realty Wilmington
GET MORE INFORMATION




