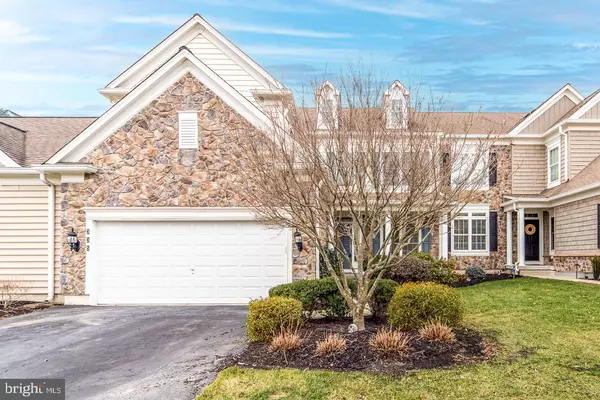For more information regarding the value of a property, please contact us for a free consultation.
335 S CALDWELL CIR Downingtown, PA 19335
Want to know what your home might be worth? Contact us for a FREE valuation!

Our team is ready to help you sell your home for the highest possible price ASAP
Key Details
Sold Price $685,000
Property Type Townhouse
Sub Type Interior Row/Townhouse
Listing Status Sold
Purchase Type For Sale
Square Footage 4,298 sqft
Price per Sqft $159
Subdivision Applecross
MLS Listing ID PACT2058598
Sold Date 04/17/24
Style Other
Bedrooms 5
Full Baths 3
Half Baths 2
HOA Fees $370/mo
HOA Y/N Y
Abv Grd Liv Area 3,698
Originating Board BRIGHT
Year Built 2008
Annual Tax Amount $9,141
Tax Year 2023
Lot Size 4,739 Sqft
Acres 0.11
Lot Dimensions 0.00 x 0.00
Property Description
This luxurious carriage home is in the sought-after Applecross Country Club community, which falls within the highly regarded Downingtown Area School District. The property boasts views of the acclaimed 18-hole Nicklaus-designed golf course and surrounding wooded areas, providing a desirable level of privacy. This residence offers a versatile floor plan, consisting of a first-floor owner's suite equipped with a spacious walk-in closet and a generous bathroom. The upper level of the house offers three more bedrooms, including a private suite with a full bath. Find a second full bath upstairs, plus a recreation area for entertainment and leisure.
Upon entering the home, take note of the hardwood flooring throughout the first floor. The kitchen boasts cherry cabinetry, complimented by quartz countertops, and a suite of stainless steel appliances with a double oven. Various dining options are available to cater to your needs, whether you prefer hosting formal dinner parties in the designated dining area or cooking with your loved ones in the open-concept kitchen. The living room boasts a magnificent fireplace, and for those moments when relaxation beckons, the morning room serves as a retreat. Additionally, the maintenance-free deck offers a space to unwind and relish the outdoors.
The semi-finished walk-out basement provides numerous possibilities, with a large powder room, three storage areas, and a lovely room with glass French doors that can serve as a gym, office, workshop, or personalized space. Custom-built woodwork throughout, high ceilings, and a whole-house water purifier add to the home's appeal. The 2-car garage leads to the multifunctional laundry room/mud area, a convenience for everyday living. Additionally, a Generac automatic generator acts as a bonus, ensuring uninterrupted access to electricity.
This peaceful community provides a variety of amenities, such as indoor and outdoor resort-style pools, vast open spaces with walkways, off-road trails and sidewalks, tennis courts, a modern fitness center, and numerous dining options. The membership for the golf course is available for an additional fee.
Situated within an hour's drive of Philadelphia, this home balances the idyllic country club lifestyle and a spacious home with all the necessary amenities.
Location
State PA
County Chester
Area East Brandywine Twp (10330)
Zoning R10
Rooms
Basement Daylight, Partial, Heated, Improved, Interior Access, Outside Entrance, Partially Finished, Poured Concrete, Rear Entrance
Main Level Bedrooms 1
Interior
Hot Water Natural Gas
Heating Forced Air
Cooling Central A/C
Fireplaces Number 1
Fireplaces Type Gas/Propane
Fireplace Y
Heat Source Natural Gas
Laundry Main Floor
Exterior
Garage Garage Door Opener, Garage - Front Entry, Additional Storage Area, Covered Parking, Inside Access
Garage Spaces 2.0
Amenities Available Club House, Exercise Room, Fitness Center, Golf Course Membership Available, Hot tub, Pool - Indoor, Pool - Outdoor, Tennis Courts, Jog/Walk Path
Waterfront N
Water Access N
Accessibility None
Attached Garage 2
Total Parking Spaces 2
Garage Y
Building
Story 2
Foundation Permanent
Sewer Public Sewer
Water Public
Architectural Style Other
Level or Stories 2
Additional Building Above Grade, Below Grade
New Construction N
Schools
High Schools Downingtown Hs West Campus
School District Downingtown Area
Others
HOA Fee Include Snow Removal,Lawn Maintenance
Senior Community No
Tax ID 30-05 -0505
Ownership Fee Simple
SqFt Source Estimated
Acceptable Financing Cash, Conventional
Listing Terms Cash, Conventional
Financing Cash,Conventional
Special Listing Condition Standard
Read Less

Bought with Nam Barsh • BHHS Fox & Roach Wayne-Devon
GET MORE INFORMATION




