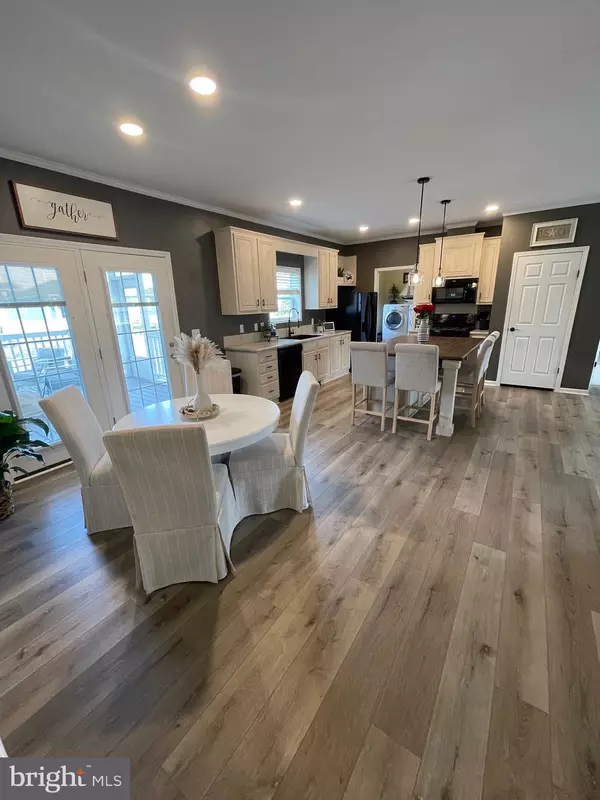For more information regarding the value of a property, please contact us for a free consultation.
33038 CIRCLE DR Millsboro, DE 19966
Want to know what your home might be worth? Contact us for a FREE valuation!

Our team is ready to help you sell your home for the highest possible price ASAP
Key Details
Sold Price $349,000
Property Type Single Family Home
Sub Type Detached
Listing Status Sold
Purchase Type For Sale
Square Footage 1,760 sqft
Price per Sqft $198
Subdivision Orchard Manor
MLS Listing ID DESU2056410
Sold Date 04/19/24
Style Ranch/Rambler
Bedrooms 3
Full Baths 2
HOA Y/N N
Abv Grd Liv Area 1,760
Originating Board BRIGHT
Year Built 2015
Annual Tax Amount $640
Tax Year 2023
Lot Size 10,454 Sqft
Acres 0.24
Lot Dimensions 75.00 x 140.00
Property Description
Welcome to your slice of paradise in the heart of coastal living! Nestled just 10 miles away from pristine beaches, this charming 3 bedroom, 2 bathroom home offers the perfect blend of comfort, convenience, and coastal allure with new flooring through out– all without the hassle of HOA fees and RULES.
As you approach the front entrance, you'll be greeted by a picturesque open porch, where you can savor your morning coffee while soaking in the refreshing breeze. Step inside to discover a light-filled interior adorned with coastal-inspired touches and an inviting atmosphere.
The spacious living area provides the ideal space for both relaxation and entertaining, with ample room for cozy gatherings or movie nights with loved ones. The adjacent dining area seamlessly transitions to the beautifully appointed kitchen, complete with appliances and plenty of storage space for all your culinary essentials.
Escape to the tranquility of the master suite, featuring a private ensuite bathroom and walk in closet with custom closet organizer. Two additional bedrooms offer comfort and versatility, perfect for accommodating family members, guests, or creating a home office or hobby room.
Step outside to your own private oasis, where a screened-in back porch awaits – the perfect spot for enjoying outdoor meals, afternoon naps, or simply unwinding after a day at the beach. The expansive backyard provides plenty of space for gardening, outdoor recreation, a cozy night by the firepit or simply soaking up the sunshine.
With no HOA restrictions, you'll have the freedom to personalize and enjoy your property to the fullest. Whether you're seeking a full-time residence, vacation getaway, or investment opportunity, this coastal gem offers endless possibilities.
Conveniently located 1 mile from the Indian River and public boat ramp, this home is a haven for beach lovers and outdoor enthusiasts alike. Don't miss your chance to experience the best of coastal living – schedule a showing today and make this seaside retreat your own!
Location
State DE
County Sussex
Area Indian River Hundred (31008)
Zoning GR
Rooms
Main Level Bedrooms 3
Interior
Interior Features Bar, Carpet, Ceiling Fan(s), Combination Kitchen/Living, Dining Area, Entry Level Bedroom, Floor Plan - Open, Kitchen - Island, Pantry, Recessed Lighting, Walk-in Closet(s), Window Treatments
Hot Water Electric
Heating Forced Air
Cooling Central A/C
Flooring Carpet, Luxury Vinyl Plank
Equipment Built-In Microwave, Dryer, Oven/Range - Gas, Refrigerator, Washer, Water Heater
Furnishings No
Fireplace N
Window Features Insulated
Appliance Built-In Microwave, Dryer, Oven/Range - Gas, Refrigerator, Washer, Water Heater
Heat Source Propane - Owned
Laundry Has Laundry
Exterior
Exterior Feature Deck(s), Porch(es), Screened
Garage Spaces 4.0
Fence Partially
Waterfront N
Water Access N
Roof Type Architectural Shingle
Accessibility None
Porch Deck(s), Porch(es), Screened
Total Parking Spaces 4
Garage N
Building
Story 1
Foundation Permanent, Block
Sewer Public Sewer
Water Public
Architectural Style Ranch/Rambler
Level or Stories 1
Additional Building Above Grade, Below Grade
Structure Type Dry Wall
New Construction N
Schools
Elementary Schools Long Neck
High Schools Sussex Central
School District Indian River
Others
Pets Allowed Y
Senior Community No
Tax ID 234-34.08-137.00
Ownership Fee Simple
SqFt Source Assessor
Acceptable Financing Conventional, FHA, VA
Horse Property N
Listing Terms Conventional, FHA, VA
Financing Conventional,FHA,VA
Special Listing Condition Standard
Pets Description No Pet Restrictions
Read Less

Bought with Crystal Marie Southard • Bryan Realty Group
GET MORE INFORMATION




