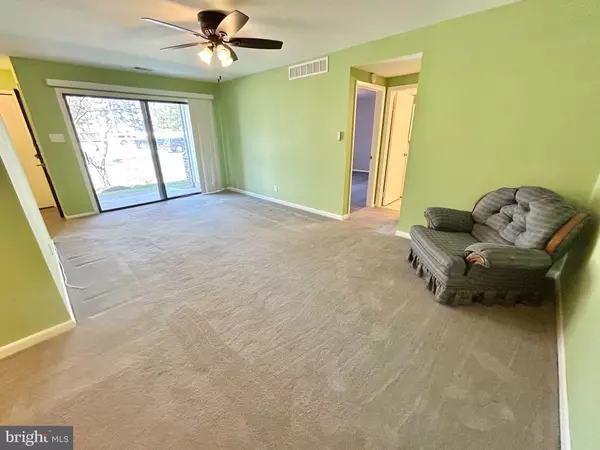For more information regarding the value of a property, please contact us for a free consultation.
1475 MOUNT HOLLY ROAD #K1 Beverly, NJ 08010
Want to know what your home might be worth? Contact us for a FREE valuation!

Our team is ready to help you sell your home for the highest possible price ASAP
Key Details
Sold Price $166,514
Property Type Condo
Sub Type Condo/Co-op
Listing Status Sold
Purchase Type For Sale
Square Footage 1,024 sqft
Price per Sqft $162
Subdivision Cooper Valley Vil
MLS Listing ID NJBL2061954
Sold Date 04/26/24
Style Traditional
Bedrooms 1
Full Baths 1
Condo Fees $659/qua
HOA Y/N N
Abv Grd Liv Area 1,024
Originating Board BRIGHT
Year Built 1971
Annual Tax Amount $2,318
Tax Year 2022
Lot Dimensions 0.00 x 0.00
Property Description
Ground floor condo in Cooper Valley Village directly across from the office and the pool. This unit is move in ready, unless you want to pick your own colors and paint first. The heater, AC Condensor and HW heater are approximately 5 years old. The refrigerator is less than 3 years. The storage pantry has been updated with shelving area, the bathroom has recently been updated with new vanity, mirror and medicine cabinet. There is a stack washer/dryer in the cut-out in the bathroom, so use of a laundromat will not be needed. The primary bedroom has a deep walk in closet with nice shelving and the bedroom is very spacious to arrange whatever sized bed and furniture you want to bring. This unit is for those who want a spacious condo and simple living in a desirable area that is close to all major roadways and conveniences. Be aware that this development does not accept FHA mortgages and may not be used as a rental. These are owner occupancy units only. Finding inventory for main floor one bedroom units is very difficult, so schedule your appointment as soon as the listing goes Active! This can be a quick closing if needed.
Location
State NJ
County Burlington
Area Edgewater Park Twp (20312)
Zoning RES
Rooms
Other Rooms Living Room, Dining Room, Kitchen, Bedroom 1, Utility Room
Main Level Bedrooms 1
Interior
Interior Features Ceiling Fan(s), Combination Dining/Living, Kitchen - Eat-In
Hot Water Natural Gas
Heating Forced Air
Cooling Central A/C
Flooring Carpet, Luxury Vinyl Tile, Ceramic Tile
Equipment Washer/Dryer Stacked, Range Hood, Oven/Range - Electric, Refrigerator, Dishwasher
Fireplace N
Appliance Washer/Dryer Stacked, Range Hood, Oven/Range - Electric, Refrigerator, Dishwasher
Heat Source Natural Gas
Laundry Main Floor
Exterior
Amenities Available Pool - Outdoor
Waterfront N
Water Access N
Roof Type Architectural Shingle
Accessibility None
Garage N
Building
Story 1
Unit Features Garden 1 - 4 Floors
Foundation Slab
Sewer Public Sewer
Water Public
Architectural Style Traditional
Level or Stories 1
Additional Building Above Grade, Below Grade
New Construction N
Schools
High Schools Burlington City H.S.
School District Edgewater Park Township Public Schools
Others
Pets Allowed Y
HOA Fee Include All Ground Fee,Ext Bldg Maint,Lawn Maintenance,Management,Pool(s),Snow Removal,Trash
Senior Community No
Tax ID 12-00404 08-00011-C109
Ownership Condominium
Acceptable Financing Cash, Conventional
Listing Terms Cash, Conventional
Financing Cash,Conventional
Special Listing Condition Standard
Pets Description Cats OK, Dogs OK
Read Less

Bought with Nancy J Anderson • RE/MAX ONE Realty-Moorestown
GET MORE INFORMATION




