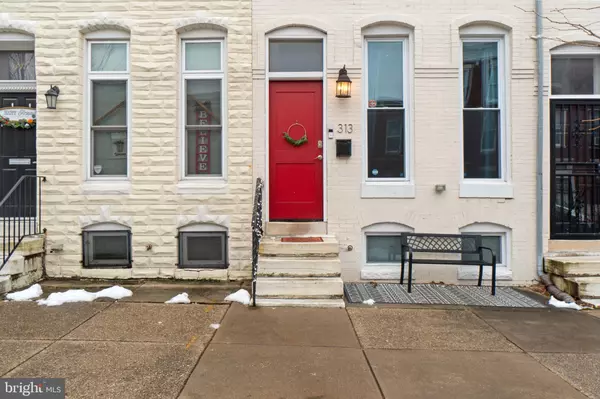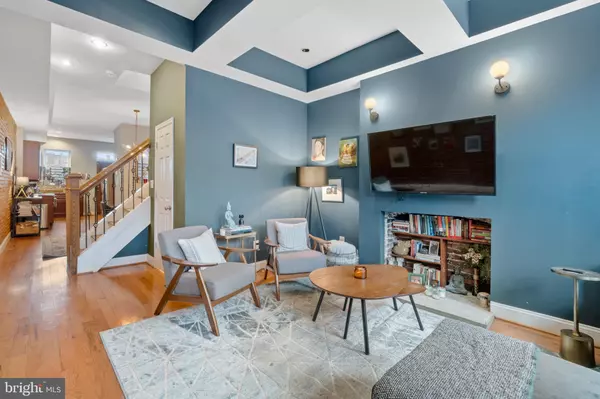For more information regarding the value of a property, please contact us for a free consultation.
313 E 23RD ST Baltimore, MD 21218
Want to know what your home might be worth? Contact us for a FREE valuation!

Our team is ready to help you sell your home for the highest possible price ASAP
Key Details
Sold Price $288,500
Property Type Townhouse
Sub Type Interior Row/Townhouse
Listing Status Sold
Purchase Type For Sale
Square Footage 1,500 sqft
Price per Sqft $192
Subdivision Barclay
MLS Listing ID MDBA2111988
Sold Date 05/01/24
Style Traditional
Bedrooms 3
Full Baths 2
Half Baths 1
HOA Y/N N
Abv Grd Liv Area 1,500
Originating Board BRIGHT
Year Built 1920
Annual Tax Amount $5,664
Tax Year 2023
Lot Size 1,300 Sqft
Acres 0.03
Property Description
Price Reduced! This spacious, well laid out Barclay home pays homage to its 100 year old history, while providing functionality to match today's lifestyle. On the exterior, the brick exterior is crowned by two ornate dormer windows and a mansard roof. On the interior, you’ll know you’re in Charm City with the home’s exposed brick walls, which pairs well with the wood floors, decorative fireplace, and coffered ceiling in the living room. Guests won’t have to go up or down stairs, as the conveniently placed half bathroom sits at the base of the stairwell. The dining room space affords space for a table and a bar setup, and conveniently right outside the kitchen, making entertaining a delight. The kitchen has granite countertops, mosaic tile backsplash, stainless steel appliances, including a double oven, and real wood cabinets. The rear patio is easily accessible from the kitchen, which is ideal for grilling. Additional yard space allows for gardening or pet relief, while some neighbors have converted the rear yard to a parking pad, but street parking is abundant, and parking is often available right in front of the house. The hardwood steps guide you upstairs where you’ll find the primary suite with hardwood floors, recessed lights, and an ensuite bathroom. The hall bathroom makes easy access for guests occupying the rear bedroom, so close in fact it functions essentially as a second primary suite. The 3rd floor is light filled and could function as a large bedroom or be used as a den, play area, office, or theater room. Great urban location with a park just a block away (also functions as an unofficial dog park), and just blocks away from award winning restaurants and bars, such as Clavel, WC Harlen, and Dutch Courage. The home is less than 5 minutes from a grocery store, Johns Hopkins, I-83, Penn Station, and is just a few blocks away from protected bike lanes. Come see what all the buzz is about in Barclay and be part of this vibrant community!
Location
State MD
County Baltimore City
Zoning R-8
Direction North
Rooms
Other Rooms Living Room, Dining Room, Primary Bedroom, Bedroom 2, Bedroom 3, Kitchen
Basement Unfinished, Poured Concrete, Sump Pump
Interior
Interior Features Dining Area, Floor Plan - Open, Primary Bath(s), Recessed Lighting, Upgraded Countertops, Wood Floors
Hot Water Electric
Heating Forced Air
Cooling Central A/C
Flooring Hardwood, Tile/Brick, Vinyl
Equipment Built-In Microwave, Dishwasher, Disposal, Dryer - Front Loading, Oven/Range - Electric, Refrigerator, Stainless Steel Appliances, Washer - Front Loading
Fireplace N
Window Features Double Hung
Appliance Built-In Microwave, Dishwasher, Disposal, Dryer - Front Loading, Oven/Range - Electric, Refrigerator, Stainless Steel Appliances, Washer - Front Loading
Heat Source Natural Gas
Laundry Upper Floor
Exterior
Exterior Feature Deck(s)
Fence Chain Link
Waterfront N
Water Access N
Accessibility None
Porch Deck(s)
Garage N
Building
Story 4
Foundation Brick/Mortar
Sewer Public Sewer
Water Public
Architectural Style Traditional
Level or Stories 4
Additional Building Above Grade, Below Grade
Structure Type Brick,9'+ Ceilings,Dry Wall,Tray Ceilings
New Construction N
Schools
School District Baltimore City Public Schools
Others
Senior Community No
Tax ID 0312133816 043
Ownership Ground Rent
SqFt Source Estimated
Security Features Smoke Detector
Acceptable Financing Conventional, FHA, Cash, VA
Listing Terms Conventional, FHA, Cash, VA
Financing Conventional,FHA,Cash,VA
Special Listing Condition Standard
Read Less

Bought with Lauren (LA) Benn • JPAR Maryland Living
GET MORE INFORMATION




