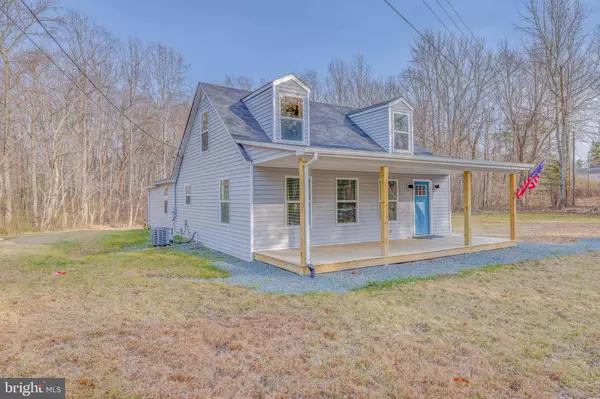For more information regarding the value of a property, please contact us for a free consultation.
4046 WALDROP CHURCH RD Louisa, VA 23093
Want to know what your home might be worth? Contact us for a FREE valuation!

Our team is ready to help you sell your home for the highest possible price ASAP
Key Details
Sold Price $318,000
Property Type Single Family Home
Sub Type Detached
Listing Status Sold
Purchase Type For Sale
Square Footage 1,620 sqft
Price per Sqft $196
Subdivision None Available
MLS Listing ID VALA2005210
Sold Date 05/03/24
Style Ranch/Rambler,Cape Cod
Bedrooms 3
Full Baths 2
HOA Y/N N
Abv Grd Liv Area 1,620
Originating Board BRIGHT
Year Built 1950
Annual Tax Amount $1,268
Tax Year 2022
Lot Size 1.381 Acres
Acres 1.38
Property Description
BACK ON THE MARKET!! OWNER HAS ALL INSPECTIONS AVAILABLE!! This contemporary ranch house, remodeled within the last year, offers a modern and inviting living space. The house features 3 bedrooms and 2 bathrooms, providing ample space for comfortable living. As you enter the house, you are greeted by a stylish and functional kitchen with a ceramic tile backsplash that adds a touch of elegance to the space. The kitchen is equipped with modern appliances and plenty of storage space, making it a perfect place for cooking and entertaining. The bathrooms feature ceramic tile showers that offer a luxurious and spa-like feel. The sleek design of the showers adds a contemporary touch to the space, creating a relaxing atmosphere. The entire house has been upgraded with new sheetrock, plumbing, a panel box, and electrical wiring, ensuring the safety and efficiency of the home. The addition of recessed lighting throughout the house provides a bright and welcoming ambiance, perfect for both everyday living and entertaining guests. Overall, this remodeled contemporary ranch house offers a blend of modern amenities and stylish design elements, making it a comfortable and inviting place to call home. Xfinity Internet!!!
Location
State VA
County Louisa
Zoning A2
Rooms
Main Level Bedrooms 3
Interior
Interior Features Attic, Built-Ins, Ceiling Fan(s), Dining Area, Entry Level Bedroom, Family Room Off Kitchen, Floor Plan - Open, Kitchen - Island, Primary Bath(s), Recessed Lighting
Hot Water Electric
Heating Heat Pump(s)
Cooling Ceiling Fan(s), Central A/C
Flooring Ceramic Tile, Luxury Vinyl Plank
Equipment Built-In Microwave, Cooktop, Dishwasher, Refrigerator
Fireplace N
Appliance Built-In Microwave, Cooktop, Dishwasher, Refrigerator
Heat Source Electric
Exterior
Waterfront N
Water Access N
Roof Type Asphalt
Accessibility None
Garage N
Building
Story 1.5
Foundation Block, Crawl Space
Sewer On Site Septic
Water None
Architectural Style Ranch/Rambler, Cape Cod
Level or Stories 1.5
Additional Building Above Grade, Below Grade
Structure Type Dry Wall
New Construction N
Schools
Elementary Schools Trevilians
Middle Schools Louisa County
High Schools Louisa County
School District Louisa County Public Schools
Others
Senior Community No
Tax ID 40 18 6
Ownership Fee Simple
SqFt Source Assessor
Horse Property N
Special Listing Condition Standard
Read Less

Bought with NON MEMBER • Non Subscribing Office
GET MORE INFORMATION




