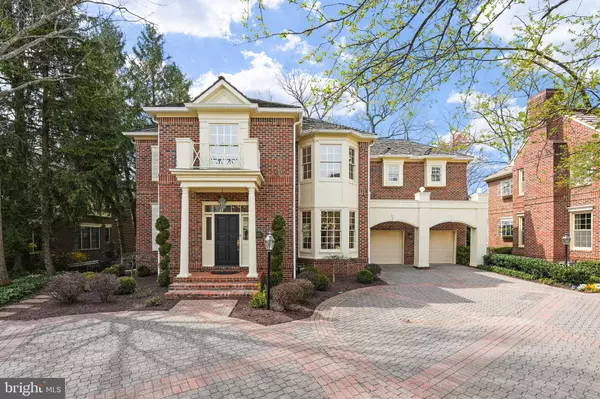For more information regarding the value of a property, please contact us for a free consultation.
7806 ORCHARD GATE CT Bethesda, MD 20817
Want to know what your home might be worth? Contact us for a FREE valuation!

Our team is ready to help you sell your home for the highest possible price ASAP
Key Details
Sold Price $1,680,000
Property Type Single Family Home
Sub Type Detached
Listing Status Sold
Purchase Type For Sale
Square Footage 4,240 sqft
Price per Sqft $396
Subdivision Avenel
MLS Listing ID MDMC2125112
Sold Date 05/10/24
Style Colonial
Bedrooms 5
Full Baths 3
Half Baths 1
HOA Fees $426/mo
HOA Y/N Y
Abv Grd Liv Area 3,040
Originating Board BRIGHT
Year Built 1987
Annual Tax Amount $14,408
Tax Year 2023
Lot Size 5,950 Sqft
Acres 0.14
Property Description
Don't miss out on this exceptional opportunity to own a stunning home in Bethesda's highly desirable Avenel community! Step into luxury with this charming single-family home boasting a flexible floor plan and vaulted ceilings. Crafted with enduring quality, this all-brick home features a 2-car garage and hardwood floors throughout the main level, setting the stage for elegant living.
Entertain in style in the spacious dining room, with bay windows that fill the space with natural light. The formal living room is graced by a two-sided fireplace, seamlessly connecting to a large new Trex deck through a convenient door. Ascend the spiral stairways to discover the brick patio with a built-in grill and new steps to the side that take you to the front of the house offering a delightful space for outdoor gatherings.
The family room, with its cozy two-sided wood fireplace, provides breathtaking views of the golf course and lake, creating a serene relaxing atmosphere. The kitchen is a chef's dream, featuring stainless steel appliances, granite countertops, a stylish backsplash, a kitchen island, bay windows with wood shutters, and space for a kitchen table.
Upstairs, retreat to the spacious primary bedroom boasting a two-sided fireplace and stunning views of the golf course and lake. The newly updated primary bathroom is a retreat in itself, offering double vanities, a soaking tub/jacuzzi, and a standing shower. Three additional bedrooms offer comfort and convenience, along with a well-appointed hallway bathroom and a laundry room on the upper level for added ease.
The walk-out lower level is an entertainer's paradise, showcasing a cool wine cellar, cedar closet, an updated full bathroom, new flooring, a wet bar with a wine fridge, and a full bedroom. Ample storage space is available in the unfinished storage/utility area.
This former model home by Rocky Gorge Builders is meticulously maintained and includes a new water heater (2024). There is a two-zone HVAC system. The HOA covers lawn care, snow removal, private security, access to tennis courts, a pool, and more, ensuring a hassle-free lifestyle.
Seize this opportunity to own a beautiful home in a vibrant community offering an array of amenities and a coveted lifestyle. Schedule your tour today before it's gone!
Location
State MD
County Montgomery
Zoning RE2C
Rooms
Basement Daylight, Full, Fully Finished, Outside Entrance, Walkout Level
Interior
Interior Features Breakfast Area, Dining Area, Family Room Off Kitchen, Kitchen - Eat-In, Kitchen - Table Space, Wood Floors
Hot Water Electric
Heating Forced Air, Heat Pump(s)
Cooling Central A/C
Fireplaces Number 2
Equipment Built-In Microwave, Dishwasher, Disposal, Dryer, Exhaust Fan, Oven - Wall, Refrigerator, Stove, Washer
Fireplace Y
Appliance Built-In Microwave, Dishwasher, Disposal, Dryer, Exhaust Fan, Oven - Wall, Refrigerator, Stove, Washer
Heat Source Natural Gas
Laundry Upper Floor
Exterior
Exterior Feature Deck(s), Patio(s)
Garage Garage - Front Entry
Garage Spaces 2.0
Amenities Available Basketball Courts, Golf Course Membership Available, Jog/Walk Path, Pool - Outdoor, Tennis Courts, Tot Lots/Playground, Party Room
Waterfront N
Water Access N
View Golf Course, Lake
Accessibility Other
Porch Deck(s), Patio(s)
Attached Garage 2
Total Parking Spaces 2
Garage Y
Building
Story 3
Foundation Other
Sewer Public Sewer
Water Public
Architectural Style Colonial
Level or Stories 3
Additional Building Above Grade, Below Grade
New Construction N
Schools
School District Montgomery County Public Schools
Others
HOA Fee Include Ext Bldg Maint,Common Area Maintenance,Lawn Maintenance,Management,Pool(s),Snow Removal,Trash
Senior Community No
Tax ID 161002633725
Ownership Fee Simple
SqFt Source Assessor
Horse Property N
Special Listing Condition Standard
Read Less

Bought with Melissa G Bernstein • RLAH @properties
GET MORE INFORMATION




