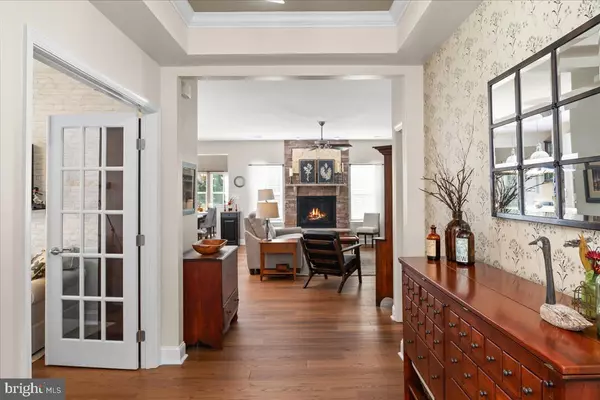For more information regarding the value of a property, please contact us for a free consultation.
10 CANVASBACK CIR Bridgeville, DE 19933
Want to know what your home might be worth? Contact us for a FREE valuation!

Our team is ready to help you sell your home for the highest possible price ASAP
Key Details
Sold Price $422,000
Property Type Single Family Home
Sub Type Detached
Listing Status Sold
Purchase Type For Sale
Square Footage 2,018 sqft
Price per Sqft $209
Subdivision Heritage Shores
MLS Listing ID DESU2056484
Sold Date 05/16/24
Style Craftsman
Bedrooms 2
Full Baths 2
HOA Fees $305/mo
HOA Y/N Y
Abv Grd Liv Area 2,018
Originating Board BRIGHT
Year Built 2013
Annual Tax Amount $3,920
Tax Year 2023
Lot Size 6,970 Sqft
Acres 0.16
Lot Dimensions 65.00 x 125.00
Property Description
Discover the epitome of elegance in this pristine residence nestled within a vibrant 55+ golf community. This splendid home boasts two spacious bedrooms alongside a versatile flex room, which can effortlessly be transformed into a third bedroom, ensuring ample space for relaxation and creativity. The heart of the home features an expansive Great Room that flows seamlessly into a luminous Sunroom, providing a perfect backdrop for both entertainment and serene contemplation.
The culinary space is a masterpiece of renovation, featuring a newly updated kitchen equipped with professionally refinished cabinets that exude sophistication. The countertops are adorned with premium Quartz, adding a touch of luxury and durability to the space. The centerpiece of the kitchen is the SILGRANIT sink, known for its robust composite material that combines the resilience and beauty of natural granite, ensuring a surface that resists stains and does not absorb liquids. The kitchen is further enhanced with a chic ceramic backsplash, stylish cabinet hardware, a high-end Samsung gas cooktop, elegant pendant lighting, a state-of-the-art Kohler touchless faucet, and a convenient disposal system.
Luxury vinyl flooring adorns the Great Room, Kitchen, Sunroom, Foyer, Den, Bathroom, and laundry room, complemented by 6-inch molding, adding a touch of grandeur to the entire space. The interiors are painted with premium Sherwin Williams paint, including the garage, creating a cohesive and refined aesthetic throughout. Accent walls in the Guest Bedroom, Hallway, and Den add a layer of sophistication, while the laundry room is upgraded with a new utility sink, washing machine, and decorative shelving for added convenience.
The Owner's Suite is a sanctuary of comfort, featuring brand new carpeting, while the en-suite bathroom is lavishly appointed with a new vanity, mirror, modern lighting, elegant tile flooring, and a refreshed shower complete with new glass doors and wall tile. Additional highlights include ceiling fans in the Bedrooms, Great Room, and Flex space, decorative shelving, and a stunning full-wall stone fireplace, making this home a true embodiment of luxury and comfort.
Step outside to the meticulously designed paver patio, an ideal setting for outdoor relaxation or hosting gatherings in style. Under the patio ledge accent lighting comes on at dusk, perfect place to have that evening beverage with friends. The home also features a spacious three-car garage, providing ample storage and convenience. With its thoughtful upgrades and impeccable finishes, this home stands as a testament to refined living in a distinguished 55+ golf community.
Location
State DE
County Sussex
Area Northwest Fork Hundred (31012)
Zoning PUD
Direction Northwest
Rooms
Other Rooms Primary Bedroom, Bedroom 2, Kitchen, Study, Sun/Florida Room, Great Room, Bathroom 2, Primary Bathroom
Main Level Bedrooms 2
Interior
Interior Features Breakfast Area, Ceiling Fan(s), Combination Kitchen/Living, Combination Kitchen/Dining, Dining Area, Entry Level Bedroom, Kitchen - Island, Pantry, Walk-in Closet(s), Carpet, Kitchen - Gourmet, Recessed Lighting, Soaking Tub, Stall Shower, Tub Shower, Upgraded Countertops
Hot Water Natural Gas, Tankless
Heating Forced Air
Cooling Central A/C
Flooring Luxury Vinyl Plank, Carpet
Fireplaces Number 1
Fireplaces Type Gas/Propane
Equipment Built-In Microwave, Dishwasher, Oven - Double, Washer, Dryer, Cooktop
Fireplace Y
Window Features Double Pane,Insulated,Low-E,Screens,Transom
Appliance Built-In Microwave, Dishwasher, Oven - Double, Washer, Dryer, Cooktop
Heat Source Natural Gas
Laundry Main Floor
Exterior
Exterior Feature Patio(s), Porch(es)
Garage Garage - Front Entry, Garage Door Opener
Garage Spaces 6.0
Utilities Available Cable TV Available, Electric Available, Natural Gas Available, Phone Available
Amenities Available Club House, Common Grounds, Dog Park, Exercise Room, Fitness Center, Golf Course, Golf Club, Meeting Room, Pool - Indoor, Pool - Outdoor, Billiard Room, Golf Course Membership Available, Lake, Library, Retirement Community, Tennis Courts, Water/Lake Privileges
Waterfront N
Water Access N
Roof Type Architectural Shingle
Street Surface Black Top
Accessibility None
Porch Patio(s), Porch(es)
Road Frontage City/County
Attached Garage 3
Total Parking Spaces 6
Garage Y
Building
Lot Description Cleared, Landscaping
Story 1
Foundation Slab
Sewer Public Sewer
Water Public
Architectural Style Craftsman
Level or Stories 1
Additional Building Above Grade, Below Grade
Structure Type 9'+ Ceilings,Tray Ceilings
New Construction N
Schools
School District Woodbridge
Others
HOA Fee Include Common Area Maintenance,Management
Senior Community Yes
Age Restriction 55
Tax ID 131-14.00-287.00
Ownership Fee Simple
SqFt Source Assessor
Acceptable Financing Cash, Conventional, FHA, VA
Listing Terms Cash, Conventional, FHA, VA
Financing Cash,Conventional,FHA,VA
Special Listing Condition Standard
Read Less

Bought with Barbara Lawrence • RE/MAX Advantage Realty
GET MORE INFORMATION




