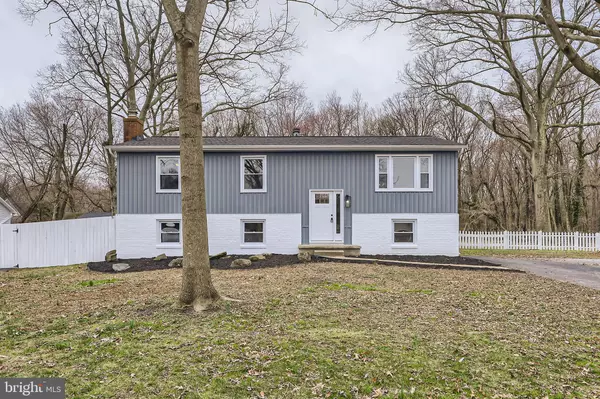For more information regarding the value of a property, please contact us for a free consultation.
8089 FOREST GLEN DR Pasadena, MD 21122
Want to know what your home might be worth? Contact us for a FREE valuation!

Our team is ready to help you sell your home for the highest possible price ASAP
Key Details
Sold Price $523,900
Property Type Single Family Home
Sub Type Detached
Listing Status Sold
Purchase Type For Sale
Square Footage 2,288 sqft
Price per Sqft $228
Subdivision Forest Glen
MLS Listing ID MDAA2073190
Sold Date 05/24/24
Style Split Foyer
Bedrooms 4
Full Baths 3
HOA Y/N N
Abv Grd Liv Area 1,716
Originating Board BRIGHT
Year Built 1978
Annual Tax Amount $3,992
Tax Year 2023
Lot Size 0.382 Acres
Acres 0.38
Property Description
This STUNNING house is perfect for those who love to be near the water. This newly renovated property has 4 bedrooms and 3 bathrooms and has plenty of space for your family and guests. The open concept living area features large windows that give natural light throughout the main floor. The spacious kitchen comes fully equipped with modern appliances, making meal prep a breeze. One of the highlights of this property is the charming "SHE SHED" complete with electricity, offering endless possibilities for use. Additionally, there's a large backyard that provides ample space for outdoor activities or relaxing in the sun while taking in the tranquil back yard. This home is perfect for those who value peace and tranquility while still being close to all amenities such as shopping centers, restaurants and entertainment venues. Don't miss out on an opportunity to own this beautiful home. Please note: The fireplace and chimney are conveyed As-Is.
Location
State MD
County Anne Arundel
Zoning RESIDENTIAL
Rooms
Basement Fully Finished, Connecting Stairway, Outside Entrance
Main Level Bedrooms 1
Interior
Hot Water Electric
Heating Heat Pump(s)
Cooling Central A/C, Ceiling Fan(s)
Fireplaces Number 2
Fireplaces Type Electric, Wood
Equipment Refrigerator, Built-In Microwave, Stove, Dishwasher, Dryer, Disposal, Icemaker, Washer
Fireplace Y
Appliance Refrigerator, Built-In Microwave, Stove, Dishwasher, Dryer, Disposal, Icemaker, Washer
Heat Source Electric
Exterior
Garage Spaces 6.0
Water Access N
Roof Type Composite,Shingle
Accessibility None
Total Parking Spaces 6
Garage N
Building
Story 2
Foundation Slab
Sewer Other
Water Well
Architectural Style Split Foyer
Level or Stories 2
Additional Building Above Grade, Below Grade
New Construction N
Schools
School District Anne Arundel County Public Schools
Others
Senior Community No
Tax ID 020329529914000
Ownership Fee Simple
SqFt Source Assessor
Special Listing Condition Standard
Read Less

Bought with Gina L White • Lofgren-Sargent Real Estate
GET MORE INFORMATION




