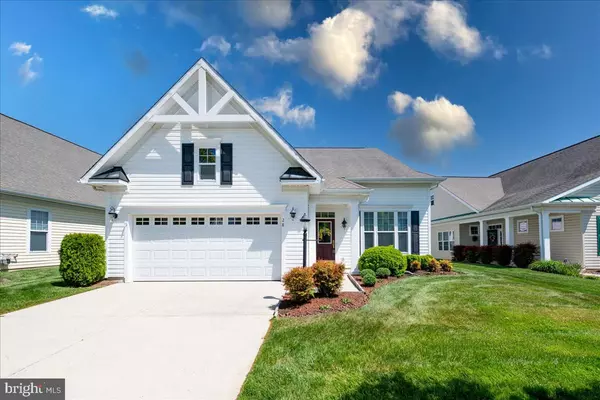For more information regarding the value of a property, please contact us for a free consultation.
28 AMANDAS TEAL DR Bridgeville, DE 19933
Want to know what your home might be worth? Contact us for a FREE valuation!

Our team is ready to help you sell your home for the highest possible price ASAP
Key Details
Sold Price $375,000
Property Type Single Family Home
Sub Type Detached
Listing Status Sold
Purchase Type For Sale
Square Footage 2,004 sqft
Price per Sqft $187
Subdivision Heritage Shores
MLS Listing ID DESU2058628
Sold Date 05/31/24
Style Craftsman
Bedrooms 2
Full Baths 2
HOA Fees $305/mo
HOA Y/N Y
Abv Grd Liv Area 2,004
Originating Board BRIGHT
Year Built 2005
Annual Tax Amount $4,146
Lot Size 6,970 Sqft
Acres 0.16
Lot Dimensions 59.00 x 124.00
Property Description
Charming Home with Stylish Features for Sale and ready to move in! This delightful home boasts a range of attractive features that make it an ideal choice for your next residence. As you approach the front door, you'll notice a transom window that adds a touch of elegance to the entrance. Inside, you'll find a well-designed floor plan that includes a formal living room and an adjacent formal dining room, perfect for hosting gatherings and special occasions. The formal dining room is highlighted by a trayed ceiling, creating a sophisticated atmosphere, and it also features both chair and crown molding, adding to the overall appeal. The entire home has been tastefully and professionally painted, giving it a fresh and inviting ambiance. The great room is a cozy space with a gas fireplace adorned with a decorative mantel, creating a warm and welcoming focal point. The kitchen is a chef's dream, with brand-new stainless-steel appliances, a double sink on the island, and an abundance of upgraded cabinets for all your storage needs. The Corian countertops and spacious center island provide ample workspace for culinary enthusiasts. The owner's suite is a true retreat, offering a plethora of windows that overlook the picturesque golf course, allowing for serene views and plenty of natural light. The owner's bath features double sinks, a soaking tub, a stand-up shower, and a glass block window, creating a spa-like atmosphere for relaxation. Additionally, there is another bathroom and bedroom, perfect for accommodating guests or family members. A screened porch provides a tranquil space to enjoy outdoor living while taking in the scenic views of the golf course. If you require storage space, this residence provides a generous sky basement to cater to all your storage requirements. In addition, there is a separate laundry room and a 2-car garage for your convenience. Moreover, you'll discover some hidden features, including a new furnace and a hot water tank replacement in 2020 and brand-new washer in 2024. Don't miss the opportunity to make this charming home with its stylish features your own. It offers the perfect blend of elegance, functionality, and comfort for a truly enjoyable living experience.
Location
State DE
County Sussex
Area Northwest Fork Hundred (31012)
Zoning PUD
Rooms
Other Rooms Living Room, Dining Room, Primary Bedroom, Bedroom 2, Kitchen, Family Room, Breakfast Room, Laundry, Bathroom 2, Primary Bathroom, Screened Porch
Main Level Bedrooms 2
Interior
Interior Features Attic
Hot Water Natural Gas
Heating Forced Air
Cooling Heat Pump(s)
Flooring Carpet, Ceramic Tile
Fireplaces Number 1
Fireplaces Type Fireplace - Glass Doors, Gas/Propane, Heatilator, Insert, Mantel(s)
Equipment Dishwasher, Disposal, Dryer, Microwave, Refrigerator, Stainless Steel Appliances, Washer, Built-In Range, Oven/Range - Gas, Water Heater
Furnishings No
Fireplace Y
Window Features Insulated,Low-E,Screens,Transom
Appliance Dishwasher, Disposal, Dryer, Microwave, Refrigerator, Stainless Steel Appliances, Washer, Built-In Range, Oven/Range - Gas, Water Heater
Heat Source Natural Gas
Laundry Main Floor, Dryer In Unit, Washer In Unit
Exterior
Exterior Feature Porch(es), Enclosed, Screened, Patio(s)
Garage Garage - Front Entry, Garage Door Opener
Garage Spaces 4.0
Utilities Available Cable TV, Natural Gas Available
Amenities Available Billiard Room, Club House, Community Center, Dog Park, Exercise Room, Fitness Center, Game Room, Golf Club, Golf Course, Golf Course Membership Available, Jog/Walk Path, Lake, Library, Pool - Indoor, Pool - Outdoor, Retirement Community, Tennis Courts, Water/Lake Privileges
Waterfront N
Water Access N
View Golf Course
Roof Type Architectural Shingle
Street Surface Black Top
Accessibility None
Porch Porch(es), Enclosed, Screened, Patio(s)
Attached Garage 2
Total Parking Spaces 4
Garage Y
Building
Lot Description Landscaping
Story 1
Foundation Slab
Sewer Public Sewer
Water Public
Architectural Style Craftsman
Level or Stories 1
Additional Building Above Grade, Below Grade
Structure Type 9'+ Ceilings,Tray Ceilings
New Construction N
Schools
School District Woodbridge
Others
HOA Fee Include Common Area Maintenance,Management
Senior Community Yes
Age Restriction 55
Tax ID 131-14.00-94.00
Ownership Fee Simple
SqFt Source Assessor
Acceptable Financing Conventional, FHA, VA
Listing Terms Conventional, FHA, VA
Financing Conventional,FHA,VA
Special Listing Condition Standard
Read Less

Bought with Bethany A. Drew • Hileman Real Estate-Berlin
GET MORE INFORMATION




