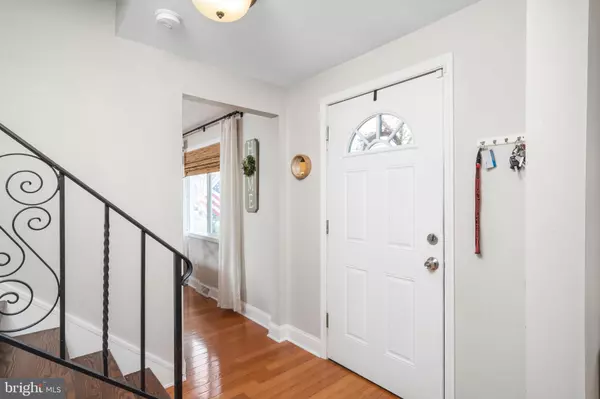For more information regarding the value of a property, please contact us for a free consultation.
205 ELTON AVE Hamilton, NJ 08620
Want to know what your home might be worth? Contact us for a FREE valuation!

Our team is ready to help you sell your home for the highest possible price ASAP
Key Details
Sold Price $560,000
Property Type Single Family Home
Sub Type Detached
Listing Status Sold
Purchase Type For Sale
Square Footage 1,494 sqft
Price per Sqft $374
Subdivision Sunnybrae Village
MLS Listing ID NJME2040816
Sold Date 06/03/24
Style Colonial
Bedrooms 4
Full Baths 1
Half Baths 1
HOA Y/N N
Abv Grd Liv Area 1,494
Originating Board BRIGHT
Year Built 1966
Annual Tax Amount $7,702
Tax Year 2023
Lot Size 6,778 Sqft
Acres 0.16
Lot Dimensions 60.00 x 113.00
Property Description
A perfect blend of contemporary comfort and classic charm come together in this 4 bedroom colonial located in Sunnybrae Village. A beautiful kitchen with granite counters, stainless steel appliances, tile backsplash, and ceramic flooring that opens to the dining room, creating a spacious and inviting area for cooking and dining. The family room features a shiplap wall, adding character and charm to the space.
Inviting screened-in porch comes equipped with a built-in charcoal grill and ceramic flooring, perfect for enjoying outdoor meals and gatherings while being protected from insects and the elements. An oversized deck provides additional outdoor living space, while a custom fire pit pad offers a cozy spot for evening gatherings and roasting marshmallows. Hardwood flooring throughout the entire home adds warmth and elegance. The basement is finished and features ceramic tiled flooring offering additional living space or recreational area for various activities. Overall, this home offers a blend of modern amenities, stylish features, and functional spaces for comfortable living and entertaining. Includes a 1-car garage for parking and storage convenience.
Location
State NJ
County Mercer
Area Hamilton Twp (21103)
Zoning RESIDENTIAL
Rooms
Other Rooms Living Room, Dining Room, Primary Bedroom, Bedroom 2, Bedroom 3, Bedroom 4, Kitchen, Family Room, Laundry, Office
Basement Full, Partially Finished
Interior
Interior Features Combination Kitchen/Dining, Kitchen - Island
Hot Water Natural Gas
Heating Forced Air
Cooling Central A/C
Flooring Ceramic Tile, Hardwood
Fireplace N
Heat Source Natural Gas
Exterior
Garage Garage - Front Entry
Garage Spaces 1.0
Waterfront N
Water Access N
Accessibility None
Attached Garage 1
Total Parking Spaces 1
Garage Y
Building
Story 2
Foundation Block
Sewer Public Sewer
Water Public
Architectural Style Colonial
Level or Stories 2
Additional Building Above Grade, Below Grade
New Construction N
Schools
School District Hamilton Township
Others
Senior Community No
Tax ID 03-02675-00004
Ownership Fee Simple
SqFt Source Assessor
Special Listing Condition Standard
Read Less

Bought with Engy Shehata • Redfin
GET MORE INFORMATION




