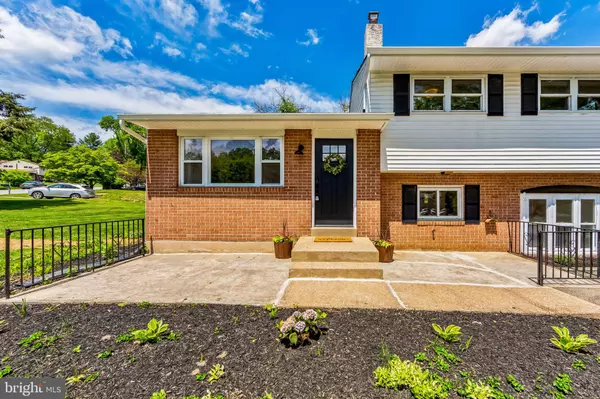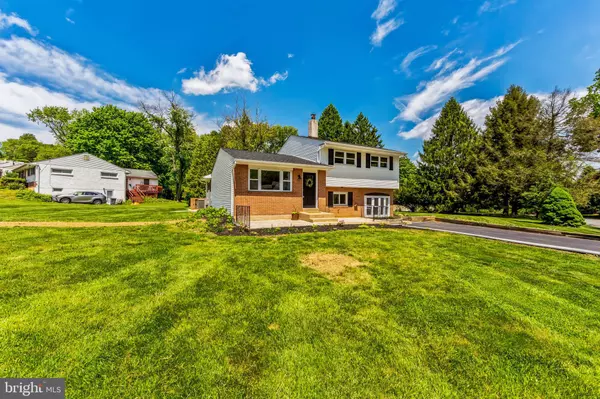For more information regarding the value of a property, please contact us for a free consultation.
615 SOUTHERN DR West Chester, PA 19380
Want to know what your home might be worth? Contact us for a FREE valuation!

Our team is ready to help you sell your home for the highest possible price ASAP
Key Details
Sold Price $620,000
Property Type Single Family Home
Sub Type Detached
Listing Status Sold
Purchase Type For Sale
Square Footage 1,550 sqft
Price per Sqft $400
Subdivision Sunset Grove
MLS Listing ID PACT2065778
Sold Date 05/31/24
Style Split Level
Bedrooms 3
Full Baths 2
HOA Y/N N
Abv Grd Liv Area 1,550
Originating Board BRIGHT
Year Built 1961
Annual Tax Amount $3,871
Tax Year 2023
Lot Size 0.550 Acres
Acres 0.55
Lot Dimensions 0.00 x 0.00
Property Description
Welcome to this exquisitely renovated haven, where every detail has been meticulously curated to offer unrivaled comfort and convenience. Nestled on a charming corner lot sprawling across half an acre, this home is move-in ready. Boasting nearly 1,750 square feet of living space and featuring 3 bedrooms and 2 full bathrooms, there is ample space for both relaxation and entertaining. Upon stepping inside, you'll be greeted by a myriad of recent upgrades that elevate the home's appeal. Recessed lighting sets the perfect ambiance for any occasion, while new interior doors and hardware add a touch of sophistication to the aesthetics. Natural light floods the interior through a large bay window, casting a warm glow over the gleaming floors and neutral color palette, creating an inviting atmosphere. The heart of the home lies in its thoughtfully designed kitchen, featuring timeless white cabinets, open shelving, quartz countertops, a spacious island with seating for three, and ample storage. Completing this level is a generous dining area and access to the backyard, seamlessly blending indoor and outdoor living. Upstairs, three bedrooms await, each adorned with elevated windows that offer privacy without compromising light. The updated hall bathroom boasts a large vanity and tiled tub/shower. The lower level of the home offers a finished space exuding warmth and charm, with sliders providing outdoor access to the patio. Equipped with closets, and a full bathroom with a walk-in tiled shower, this expansive area is perfect for a family room, playroom, or home office. Outside, a sprawling backyard and deck provide the perfect setting for relaxation or social gatherings, making this home a true retreat. Positioned in the desirable West Whiteland Township within the acclaimed West Chester Area School District, this residence offers serene surroundings while being just minutes from major roads, shopping, and downtown West Chester's outstanding restaurants. With the brand-new roof and HVAC system ensuring year-round comfort and peace of mind, this meticulously renovated sanctuary awaits its next owner. Schedule a showing today and prepare to fall in love with your new slice of paradise!
Location
State PA
County Chester
Area West Whiteland Twp (10341)
Zoning RES
Interior
Interior Features Carpet, Kitchen - Island, Dining Area, Floor Plan - Open
Hot Water Electric
Heating Forced Air
Cooling Central A/C
Equipment Built-In Microwave, Dishwasher, Built-In Range, Range Hood
Furnishings No
Fireplace N
Appliance Built-In Microwave, Dishwasher, Built-In Range, Range Hood
Heat Source Electric
Laundry Hookup, Lower Floor
Exterior
Exterior Feature Deck(s), Patio(s)
Garage Spaces 4.0
Waterfront N
Water Access N
Roof Type Shingle
Accessibility None
Porch Deck(s), Patio(s)
Total Parking Spaces 4
Garage N
Building
Story 2.5
Foundation Block
Sewer Public Sewer
Water Public
Architectural Style Split Level
Level or Stories 2.5
Additional Building Above Grade, Below Grade
New Construction N
Schools
School District West Chester Area
Others
Senior Community No
Tax ID 41-08F-0017
Ownership Fee Simple
SqFt Source Assessor
Horse Property N
Special Listing Condition Standard
Read Less

Bought with John Michael Oleksa • Compass RE
GET MORE INFORMATION




