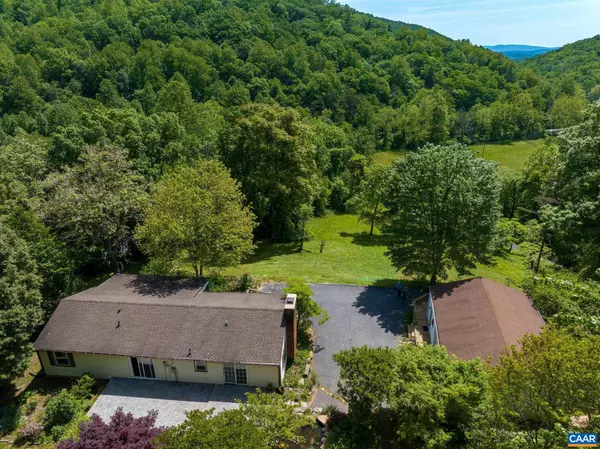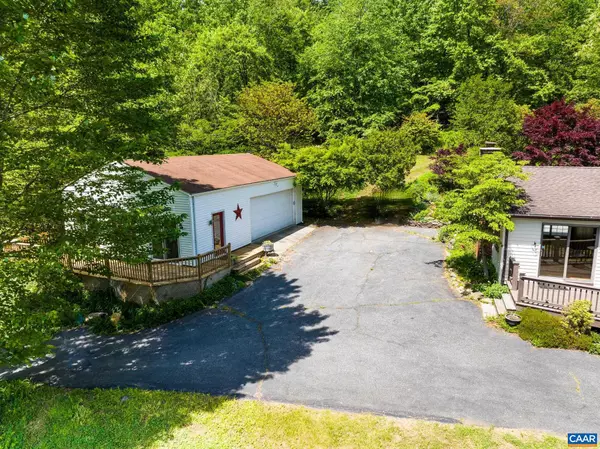For more information regarding the value of a property, please contact us for a free consultation.
3033 BACON HOLLOW RD Dyke, VA 22935
Want to know what your home might be worth? Contact us for a FREE valuation!

Our team is ready to help you sell your home for the highest possible price ASAP
Key Details
Sold Price $346,775
Property Type Single Family Home
Sub Type Detached
Listing Status Sold
Purchase Type For Sale
Square Footage 1,508 sqft
Price per Sqft $229
Subdivision Unknown
MLS Listing ID 652916
Sold Date 06/18/24
Style Other
Bedrooms 3
Full Baths 1
Half Baths 1
HOA Y/N N
Abv Grd Liv Area 1,508
Originating Board CAAR
Year Built 1978
Annual Tax Amount $1,585
Tax Year 2022
Lot Size 4.440 Acres
Acres 4.44
Property Description
Escape to your mountain oasis just 30 minutes to Charlottesville!� This comfortable 3 bedroom 1,1/2 bath ranch style home with a large dining, living and bonus room� tucks perfectly into the spectacular� property.� It will be hard to pick a favorite place to enjoy your private retreat. The screened porch on the front is perfect�for catching summer rain storms. The massive stone patio on the back is nestled into the hillside with a beautiful�koi pond and carefully curated gardens designed to delight all year round!� The large detached garage and finished studio space boast spacious decks and a secret garden space.� Additional�storage is provided by a sturdy carport and a large shed. Enjoy the seclusion this property provides with�the option to stay connected or work from home with high speed internet!� Located just minutes to Maybell's Market, Blue Ridge School as well as a few local vineyards.
Location
State VA
County Greene
Zoning A-1
Rooms
Other Rooms Living Room, Dining Room, Kitchen, Bonus Room, Full Bath, Half Bath, Additional Bedroom
Main Level Bedrooms 3
Interior
Interior Features Breakfast Area, Pantry, Entry Level Bedroom
Heating Central, Heat Pump(s)
Cooling Energy Star Cooling System, Heat Pump(s)
Flooring Hardwood
Fireplaces Type Gas/Propane
Equipment Washer/Dryer Hookups Only, Dishwasher, Oven/Range - Electric, Refrigerator
Fireplace N
Window Features Double Hung,Insulated
Appliance Washer/Dryer Hookups Only, Dishwasher, Oven/Range - Electric, Refrigerator
Exterior
Garage Garage - Side Entry, Oversized
View Mountain, Garden/Lawn, Pasture, Water, Trees/Woods
Roof Type Architectural Shingle
Accessibility None
Road Frontage Private
Garage Y
Building
Lot Description Landscaping, Mountainous, Partly Wooded, Private, Secluded
Story 1
Foundation Block
Sewer Septic Exists
Water Well
Architectural Style Other
Level or Stories 1
Additional Building Above Grade, Below Grade
New Construction N
Schools
Elementary Schools Greene Primary
High Schools William Monroe
School District Greene County Public Schools
Others
Ownership Other
Special Listing Condition Standard
Read Less

Bought with Default Agent • Default Office
GET MORE INFORMATION




