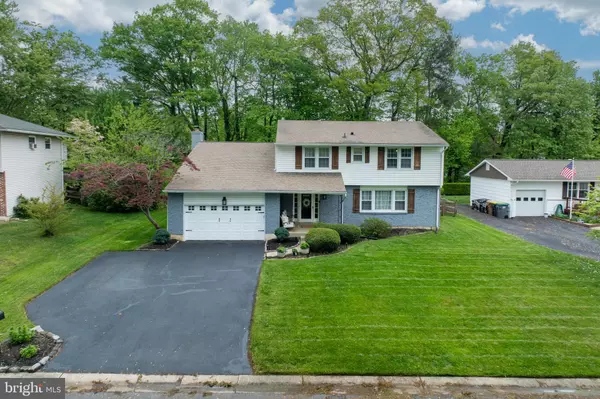For more information regarding the value of a property, please contact us for a free consultation.
2707 MARKLYN DR Wilmington, DE 19810
Want to know what your home might be worth? Contact us for a FREE valuation!

Our team is ready to help you sell your home for the highest possible price ASAP
Key Details
Sold Price $565,000
Property Type Single Family Home
Sub Type Detached
Listing Status Sold
Purchase Type For Sale
Square Footage 2,500 sqft
Price per Sqft $226
Subdivision Brandywood
MLS Listing ID DENC2060496
Sold Date 06/27/24
Style Colonial
Bedrooms 4
Full Baths 2
Half Baths 1
HOA Y/N N
Abv Grd Liv Area 2,500
Originating Board BRIGHT
Year Built 1964
Annual Tax Amount $3,356
Tax Year 2019
Lot Size 10,019 Sqft
Acres 0.23
Lot Dimensions 83.50 x 120.00
Property Description
Immaculately updated with all-new flooring, fresh paint, and gorgeous granite countertops in the kitchen, this stunning 4-bedroom colonial in sought-after Brandywood offers a perfect blend of modern convenience and classic charm.
Step inside and be greeted by a spacious layout that flows seamlessly, creating an inviting atmosphere. The well-designed floorplan allows for easy movement between rooms, perfect for entertaining. Imagine cozy evenings by the fireplace in the family room, or whipping up delicious meals in the beautiful expansive kitchen.
Unwind and recharge in the luxurious primary suite, featuring a private ensuite bathroom for ultimate convenience. The additional three bedrooms are great sizes perfect for guests or an at home office.
Step outside and enjoy the flat, fully fenced-in backyard, ideal for summer barbecues or backyard games. The unfinished basement provides ample storage for all your needs.
Location is key! This move-in ready gem sits in a quiet Brandywood neighborhood with easy access to parks, shopping, I-95, and Route 202. Everything you need is just a short drive away.
Don't miss your chance to own this beautiful colonial in a fantastic location!
Location
State DE
County New Castle
Area Brandywine (30901)
Zoning NC10
Rooms
Other Rooms Living Room, Dining Room, Primary Bedroom, Bedroom 2, Bedroom 3, Bedroom 4, Kitchen, Family Room, Breakfast Room, Loft
Basement Partial
Interior
Interior Features Breakfast Area, Dining Area, Floor Plan - Open
Hot Water Electric
Heating Forced Air
Cooling Central A/C
Fireplaces Number 1
Fireplaces Type Wood
Fireplace Y
Heat Source Natural Gas
Exterior
Exterior Feature Deck(s)
Garage Garage Door Opener, Inside Access, Garage - Front Entry
Garage Spaces 4.0
Waterfront N
Water Access N
Roof Type Architectural Shingle
Accessibility None
Porch Deck(s)
Attached Garage 2
Total Parking Spaces 4
Garage Y
Building
Story 2
Foundation Block
Sewer Public Sewer
Water Public
Architectural Style Colonial
Level or Stories 2
Additional Building Above Grade, Below Grade
New Construction N
Schools
Elementary Schools Hanby
Middle Schools Springer
High Schools Concord
School District Brandywine
Others
Senior Community No
Tax ID 0603200041
Ownership Fee Simple
SqFt Source Assessor
Acceptable Financing Cash, Conventional, FHA, VA
Listing Terms Cash, Conventional, FHA, VA
Financing Cash,Conventional,FHA,VA
Special Listing Condition Standard
Read Less

Bought with Jessica Marrero • Patterson-Schwartz-Hockessin
GET MORE INFORMATION




