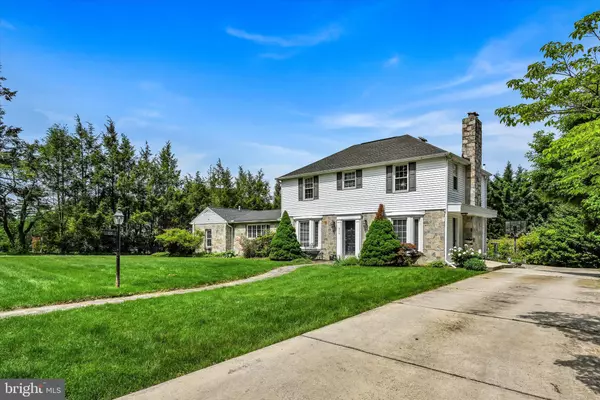For more information regarding the value of a property, please contact us for a free consultation.
511 ARLINGTON RD Camp Hill, PA 17011
Want to know what your home might be worth? Contact us for a FREE valuation!

Our team is ready to help you sell your home for the highest possible price ASAP
Key Details
Sold Price $460,000
Property Type Single Family Home
Sub Type Detached
Listing Status Sold
Purchase Type For Sale
Square Footage 2,435 sqft
Price per Sqft $188
Subdivision Country Club Hills
MLS Listing ID PACB2031082
Sold Date 06/28/24
Style Traditional
Bedrooms 4
Full Baths 2
Half Baths 1
HOA Y/N N
Abv Grd Liv Area 2,435
Originating Board BRIGHT
Year Built 1952
Annual Tax Amount $6,952
Tax Year 2023
Lot Size 0.350 Acres
Acres 0.35
Property Sub-Type Detached
Property Description
Check out this large and inviting home located in the desirable area of Country Club Hills in the Camp Hill School District. This charmer offers a vast main level living space with a living room, dining room, kitchen plus a great room addition that will stun you during your home tour. Additionally, the main level features a bedroom with a full bathroom and main level laundry. Natural light is let in throughout the home with an array of windows front and back. Upstairs offers 3 well-sized bedrooms and a full bathroom. The outdoor space provides plenty of room for entertaining and parking. 2 full driveways plus 2 separate garages in addition to an outdoor patio space give this home even more space for entertaining. This is a must see, so schedule a showing today!
Location
State PA
County Cumberland
Area Camp Hill Boro (14401)
Zoning RESIDENTIAL
Rooms
Other Rooms Living Room, Dining Room, Bedroom 2, Bedroom 3, Bedroom 4, Kitchen, Foyer, Sun/Florida Room, Great Room, Laundry, Bathroom 1, Full Bath, Half Bath
Basement Unfinished
Main Level Bedrooms 1
Interior
Interior Features Bar, Breakfast Area, Ceiling Fan(s), Entry Level Bedroom, Floor Plan - Open, Floor Plan - Traditional, Kitchen - Galley, Wood Floors
Hot Water Natural Gas
Heating Forced Air
Cooling Central A/C
Fireplaces Number 1
Fireplaces Type Wood
Equipment Refrigerator, Washer, Dryer, Oven - Wall, Oven/Range - Gas
Fireplace Y
Appliance Refrigerator, Washer, Dryer, Oven - Wall, Oven/Range - Gas
Heat Source Natural Gas
Laundry Main Floor
Exterior
Parking Features Garage - Front Entry, Garage - Side Entry
Garage Spaces 9.0
Water Access N
Accessibility None
Total Parking Spaces 9
Garage Y
Building
Story 2
Foundation Block
Sewer Public Sewer
Water Public
Architectural Style Traditional
Level or Stories 2
Additional Building Above Grade, Below Grade
Structure Type Vaulted Ceilings
New Construction N
Schools
High Schools Camp Hill
School District Camp Hill
Others
Senior Community No
Tax ID 01-20-1852-010
Ownership Fee Simple
SqFt Source Assessor
Acceptable Financing Cash, Conventional, VA
Listing Terms Cash, Conventional, VA
Financing Cash,Conventional,VA
Special Listing Condition Standard
Read Less

Bought with CHRIS DETWEILER • Howard Hanna Company-Camp Hill
GET MORE INFORMATION



