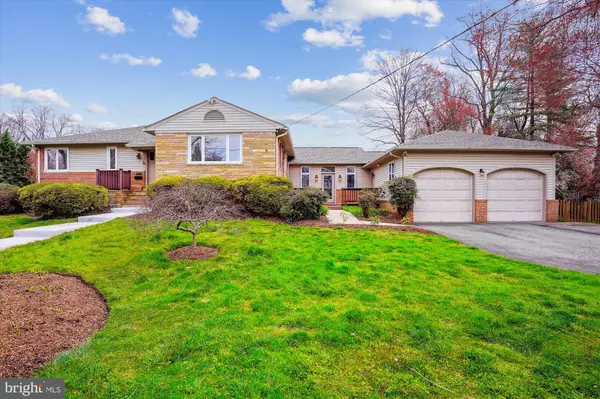For more information regarding the value of a property, please contact us for a free consultation.
8103 HAMPDEN LN Bethesda, MD 20814
Want to know what your home might be worth? Contact us for a FREE valuation!

Our team is ready to help you sell your home for the highest possible price ASAP
Key Details
Sold Price $1,695,000
Property Type Single Family Home
Sub Type Detached
Listing Status Sold
Purchase Type For Sale
Square Footage 4,363 sqft
Price per Sqft $388
Subdivision Greenwich Forest
MLS Listing ID MDMC2127104
Sold Date 06/27/24
Style Contemporary
Bedrooms 6
Full Baths 5
HOA Y/N N
Abv Grd Liv Area 3,013
Originating Board BRIGHT
Year Built 1952
Annual Tax Amount $14,061
Tax Year 2024
Lot Size 0.443 Acres
Acres 0.44
Property Description
Back on the market due to Buyer's failure to obtain financing. Huge yard--nearly half an acre in the lovely Greenwich Forest neighborhood (this home is not governed by the historic preservation regulations. You are free to renovate as you wish). Whitman/Pyle/Bradley Hills school cluster. This spacious home has been extensively renovated and expanded. Versatile floor plan with 6 bedrooms and 5 full baths. Updated kitchen with granite countertops and stainless appliances. Hardwood floors. Remodeled bathrooms. Gorgeous screened porch and deck. Walk-out lower level with lots of light.
Au-pair/in-law suite has 2 bedrooms, 2 full baths, living room, kitchenette, direct access to the screened porch, and separate washer & dryer. 2-car attached garage. You need to see this home to appreciate all the unique features!
Location
State MD
County Montgomery
Zoning R90
Direction West
Rooms
Basement Outside Entrance, Rear Entrance, Daylight, Full, Fully Finished, Connecting Stairway, Walkout Level
Main Level Bedrooms 5
Interior
Interior Features Dining Area, Kitchen - Eat-In
Hot Water Natural Gas
Heating Forced Air
Cooling Central A/C
Flooring Engineered Wood, Hardwood, Partially Carpeted, Tile/Brick
Fireplaces Number 2
Equipment Dishwasher, Dryer, Disposal, Microwave, Refrigerator, Washer, Oven/Range - Gas
Fireplace Y
Appliance Dishwasher, Dryer, Disposal, Microwave, Refrigerator, Washer, Oven/Range - Gas
Heat Source Natural Gas
Laundry Main Floor
Exterior
Garage Garage - Front Entry, Garage Door Opener, Inside Access
Garage Spaces 6.0
Waterfront N
Water Access N
Roof Type Shingle
Accessibility None
Attached Garage 2
Total Parking Spaces 6
Garage Y
Building
Story 2
Foundation Block, Brick/Mortar
Sewer Public Sewer
Water Public
Architectural Style Contemporary
Level or Stories 2
Additional Building Above Grade, Below Grade
New Construction N
Schools
Elementary Schools Bradley Hills
Middle Schools Thomas W. Pyle
High Schools Walt Whitman
School District Montgomery County Public Schools
Others
Pets Allowed Y
Senior Community No
Tax ID 160700495685
Ownership Fee Simple
SqFt Source Assessor
Horse Property N
Special Listing Condition Standard
Pets Description No Pet Restrictions
Read Less

Bought with Monica S Molloy • TTR Sotheby's International Realty
GET MORE INFORMATION




