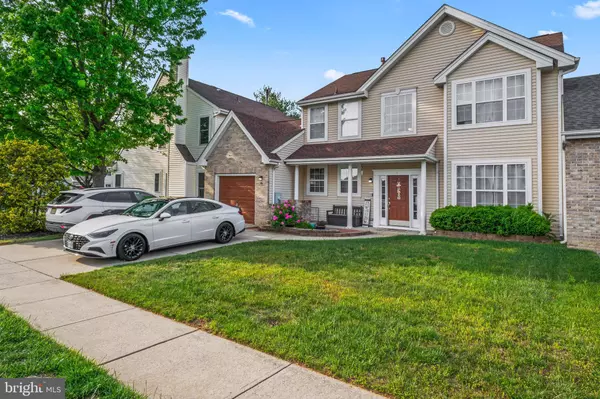For more information regarding the value of a property, please contact us for a free consultation.
75 FIELDCREST DR Mount Holly, NJ 08060
Want to know what your home might be worth? Contact us for a FREE valuation!

Our team is ready to help you sell your home for the highest possible price ASAP
Key Details
Sold Price $415,000
Property Type Single Family Home
Sub Type Twin/Semi-Detached
Listing Status Sold
Purchase Type For Sale
Square Footage 1,759 sqft
Price per Sqft $235
Subdivision Spring Meadows
MLS Listing ID NJBL2065298
Sold Date 07/15/24
Style Colonial
Bedrooms 3
Full Baths 2
Half Baths 1
HOA Y/N N
Abv Grd Liv Area 1,759
Originating Board BRIGHT
Year Built 1996
Annual Tax Amount $6,619
Tax Year 2023
Lot Size 4,500 Sqft
Acres 0.1
Lot Dimensions 45.00 x 100.00
Property Description
OPEN HOUSE CANCELLED FOR 5/18! Welcome Home to this 3 bedroom, 2.5 bath, well-maintained colonial in the Spring Meadow Community. Enter into an open 2-story foyer with hardwood flooring, turned staircase, and a recently modernizes entry wall for coat hanging and shoe storage. The foyer gives way to an open living/dining room area with an oversized front window for tons of natural light, and carpeting. The kitchen also opens to a secondary living room. The kitchen features tons of counter and cabinet space (including a large side pantry that was added), pendant lighting, an oversized ceiling fan, and a ledge that could easily be converted into a breakfast bar. The living room (currently a collectors paradise), gives way to a spacious fenced-in backyard with a patio area for hosting summer BBQ's. Back on the main floor there is a conveniently located, recently modernized half-bathroom with shiplap wall and fresh paint, a laundry/mud-room (currently being used for additional storage as well), and a 1 car garage, perfect for storing a small vehicle or additional storage space. The upstairs level of the home features 3 bedrooms and 2 full bathrooms and is highlighted by the large primary bedroom featuring high vaulted ceilings, 2 closets including a walk-in, and an full bath with skylight and updated vanity/mirror. Tucked away in Spring Meadows, this home is close to highways, shopping, dining options and so much more. This home is contingent on the sellers finding suitable housing, but we're already out looking. Make this beautiful home yours today!!
3 Bedroom 2 1/2-bath single-family home in Spring Meadows! Home features a two-story foyer w/ ceramic flooring & turned staircase. Formal Living Room w/ large box bay window, contiguous Formal Dining Room both w/ Brazilian Cherry hdwd flooring. Kitchen offers great amenities including Stainless Steel appliances (new Refrigerator), Granite Counter-Tops, 42'' cabinets, tiled back-splash w/ Listello inset Tile. Charming Breakfast space w/ Windowed Eating area. Adjacent Family Room w/ Gas Fireplace, media niche, and crown molding. 2nd level Master Bdrm w/ Full Bath and Walk-in Closet, two additional Bdrms and Full Hall Bath. The home also features spacious fenced in Back Yard, new Roof, new Washer/Dryer, New Furnace, and 1 Car Garage. Close to major hwys: 295 and NJ Turnpike.
Location
State NJ
County Burlington
Area Westampton Twp (20337)
Zoning R-4
Interior
Hot Water Natural Gas
Heating Forced Air
Cooling Central A/C
Flooring Hardwood, Carpet
Fireplace N
Heat Source Natural Gas
Laundry Main Floor
Exterior
Garage Garage - Front Entry
Garage Spaces 1.0
Fence Wood
Waterfront N
Water Access N
Accessibility None
Attached Garage 1
Total Parking Spaces 1
Garage Y
Building
Story 2
Foundation Slab
Sewer Public Sewer
Water Public
Architectural Style Colonial
Level or Stories 2
Additional Building Above Grade, Below Grade
New Construction N
Schools
Elementary Schools Holly Hills
Middle Schools Westampton
School District Westampton Township Public Schools
Others
Senior Community No
Tax ID 37-00203 05-00023
Ownership Fee Simple
SqFt Source Assessor
Security Features Exterior Cameras
Special Listing Condition Standard
Read Less

Bought with Patricia M Rohan • Weichert Realtors-Burlington
GET MORE INFORMATION




