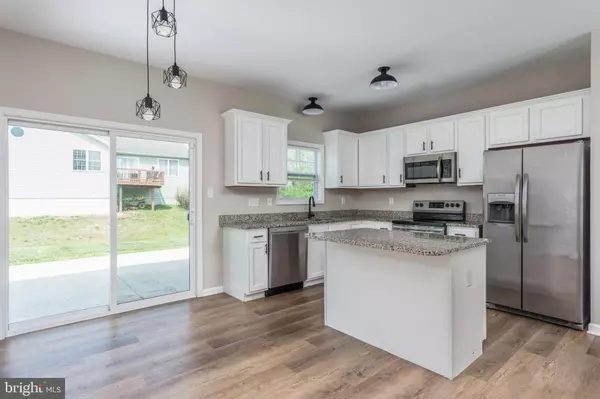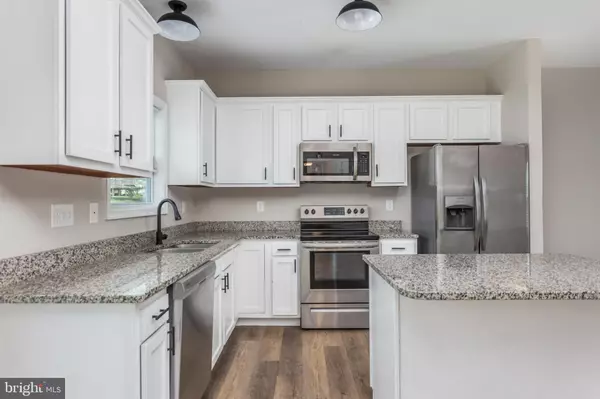For more information regarding the value of a property, please contact us for a free consultation.
117 BUNTING AVE Martinsburg, WV 25405
Want to know what your home might be worth? Contact us for a FREE valuation!

Our team is ready to help you sell your home for the highest possible price ASAP
Key Details
Sold Price $334,900
Property Type Single Family Home
Sub Type Detached
Listing Status Sold
Purchase Type For Sale
Square Footage 1,784 sqft
Price per Sqft $187
Subdivision Crestfield
MLS Listing ID WVBE2029300
Sold Date 06/27/24
Style Colonial
Bedrooms 4
Full Baths 2
Half Baths 1
HOA Fees $12/ann
HOA Y/N Y
Abv Grd Liv Area 1,784
Originating Board BRIGHT
Year Built 2018
Annual Tax Amount $1,491
Tax Year 2022
Lot Size 7,501 Sqft
Acres 0.17
Property Description
Don't overlook this stunning 4-bedroom, 2.5-bathroom home, meticulously crafted and completed in 2018. Upon entry, you're greeted by a spacious family room seamlessly connected to the upgraded kitchen, boasting a large island and dining area. The main level also offers a walk-in laundry room and half bath, with a sliding door leading to a sizable patio and backyard, perfect for gatherings with family and friends.
Upstairs, you'll find four generously sized bedrooms, including a primary suite featuring its own private full bathroom and walk-in closet, offering ample space and comfort.
Conveniently situated to the south of Martinsburg, this home ensures easy access to all directions for travel, along with a short drive to retail outlets, dining options, and numerous outdoor activities. Don't miss out – schedule your tour today!
Location
State WV
County Berkeley
Zoning 101
Direction Southwest
Rooms
Other Rooms Dining Room, Primary Bedroom, Bedroom 2, Bedroom 3, Bedroom 4, Kitchen, Family Room, Laundry, Bathroom 2, Primary Bathroom, Half Bath
Interior
Interior Features Combination Kitchen/Dining, Kitchen - Island, Upgraded Countertops, Ceiling Fan(s), Combination Dining/Living, Combination Kitchen/Living, Family Room Off Kitchen, Floor Plan - Open, Kitchen - Eat-In, Kitchen - Table Space, Pantry, Recessed Lighting, Walk-in Closet(s), Water Treat System, Window Treatments
Hot Water Electric
Heating Heat Pump(s)
Cooling Central A/C
Flooring Carpet, Laminated
Equipment Dishwasher, Refrigerator, Stove, Stainless Steel Appliances, Built-In Microwave, Icemaker, Oven - Single, Disposal, Dryer, Washer
Fireplace N
Appliance Dishwasher, Refrigerator, Stove, Stainless Steel Appliances, Built-In Microwave, Icemaker, Oven - Single, Disposal, Dryer, Washer
Heat Source Electric
Laundry Main Floor
Exterior
Garage Garage - Front Entry
Garage Spaces 4.0
Water Access N
Accessibility None
Attached Garage 2
Total Parking Spaces 4
Garage Y
Building
Story 2
Foundation Slab
Sewer Public Sewer
Water Public
Architectural Style Colonial
Level or Stories 2
Additional Building Above Grade, Below Grade
New Construction N
Schools
School District Berkeley County Schools
Others
HOA Fee Include Common Area Maintenance
Senior Community No
Tax ID 01 15A008600000000
Ownership Fee Simple
SqFt Source Assessor
Special Listing Condition Standard
Read Less

Bought with Richard Fletcher • Burch Real Estate Group, LLC
GET MORE INFORMATION




