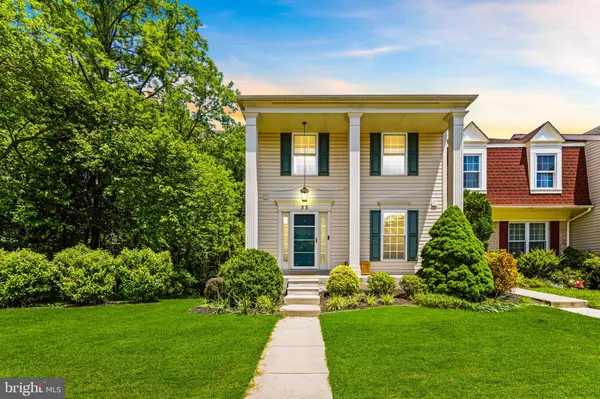For more information regarding the value of a property, please contact us for a free consultation.
53 WANDSWORTH BRIDGE WAY Lutherville Timonium, MD 21093
Want to know what your home might be worth? Contact us for a FREE valuation!

Our team is ready to help you sell your home for the highest possible price ASAP
Key Details
Sold Price $446,000
Property Type Townhouse
Sub Type End of Row/Townhouse
Listing Status Sold
Purchase Type For Sale
Square Footage 1,914 sqft
Price per Sqft $233
Subdivision Wellington Valley
MLS Listing ID MDBC2097878
Sold Date 06/28/24
Style Colonial,Contemporary
Bedrooms 3
Full Baths 2
Half Baths 2
HOA Fees $51/qua
HOA Y/N Y
Abv Grd Liv Area 1,540
Originating Board BRIGHT
Year Built 1986
Annual Tax Amount $3,832
Tax Year 2024
Lot Size 4,619 Sqft
Acres 0.11
Property Description
OFFER DEADLINE 11:59pm Sunday 6/2 || Welcome to 53 Wandsworth Bridge Way, a stunning move-in-ready, end-of-group townhome located at the end of a cul-de-sac in the highly sought-after community of Lutherville-Timonium. This beautifully updated 3-bedroom, 2 full bathroom, and 2 half bathroom home offers an abundance of space, style, and comfort.
As you step inside, you’ll be greeted by a bright and airy living room, featuring large windows that fill the space with natural light. The cozy fireplace serves as a focal point, perfect for relaxing evenings with family and friends. The open-concept layout seamlessly connects the living room to the dining area, making it ideal for entertaining.
The kitchen boasts modern appliances, ample counter space, and plenty of cabinetry for all your storage needs. The adjacent breakfast nook is perfect for casual meals, with a picturesque view of the lush greenery outside.
Upstairs, you’ll find three spacious bedrooms, each offering a peaceful retreat with ample closet space and serene views. The primary bedroom features an en-suite bathroom, providing a private oasis for relaxation.
The newly renovated basement adds significant value to this home, featuring fresh flooring and a new additional half bathroom. This versatile space can be used as a family room, home office, or gym – the possibilities are endless!
Step outside to your private deck, an ideal spot for outdoor dining and enjoying the serene surroundings. The end-of-group location provides added privacy and a generous side yard, perfect for gardening or play.
This home is not just a place to live but a lifestyle. Enjoy the convenience of being close to top-rated schools, shopping, dining, and easy access to major highways.
Don’t miss the opportunity to make 53 Wandsworth Bridge Way your new home. Schedule a showing today and experience the perfect blend of comfort, style, and convenience.
Location
State MD
County Baltimore
Zoning RESIDENTIAL
Rooms
Other Rooms Living Room, Bedroom 2, Bedroom 3, Kitchen, Family Room, Foyer, Bedroom 1, Utility Room, Bathroom 1, Bathroom 2, Bathroom 3
Basement Other
Interior
Interior Features Air Filter System, Attic, Carpet, Ceiling Fan(s), Cedar Closet(s), Crown Moldings, Dining Area, Floor Plan - Open, Kitchen - Eat-In, Kitchen - Table Space, Recessed Lighting, Tub Shower, Wood Floors, Other
Hot Water Electric
Heating Heat Pump(s)
Cooling Ceiling Fan(s), Central A/C
Flooring Ceramic Tile, Engineered Wood, Hardwood, Carpet
Fireplaces Number 1
Equipment Dishwasher, Disposal, Dryer - Electric, Exhaust Fan, Icemaker, Oven - Self Cleaning, Oven/Range - Electric, Range Hood, Refrigerator, Stainless Steel Appliances, Stove, Washer, Water Dispenser, Water Heater
Fireplace Y
Window Features Double Pane,Insulated,Screens,Replacement
Appliance Dishwasher, Disposal, Dryer - Electric, Exhaust Fan, Icemaker, Oven - Self Cleaning, Oven/Range - Electric, Range Hood, Refrigerator, Stainless Steel Appliances, Stove, Washer, Water Dispenser, Water Heater
Heat Source Natural Gas
Exterior
Utilities Available Cable TV
Waterfront N
Water Access N
View Creek/Stream, Panoramic, Trees/Woods
Roof Type Architectural Shingle
Accessibility Other
Garage N
Building
Story 3
Foundation Block
Sewer Public Sewer
Water Public
Architectural Style Colonial, Contemporary
Level or Stories 3
Additional Building Above Grade, Below Grade
New Construction N
Schools
School District Baltimore County Public Schools
Others
Senior Community No
Tax ID 04082000003052
Ownership Fee Simple
SqFt Source Assessor
Special Listing Condition Standard
Read Less

Bought with Marie E. Snyder DeVries • Cummings & Co. Realtors
GET MORE INFORMATION




