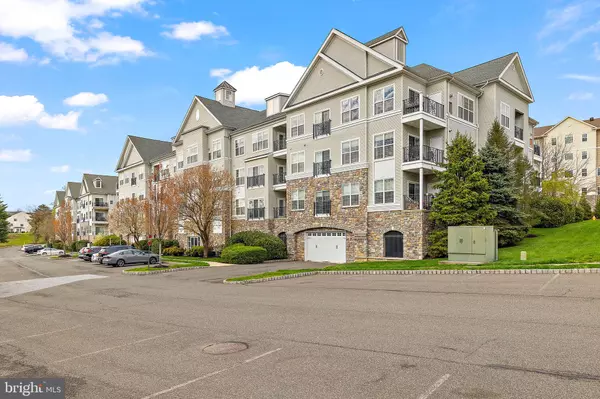For more information regarding the value of a property, please contact us for a free consultation.
4305 LYDIA HOLLOW DR #B Glen Mills, PA 19342
Want to know what your home might be worth? Contact us for a FREE valuation!

Our team is ready to help you sell your home for the highest possible price ASAP
Key Details
Sold Price $278,000
Property Type Condo
Sub Type Condo/Co-op
Listing Status Sold
Purchase Type For Sale
Square Footage 1,051 sqft
Price per Sqft $264
Subdivision The Hollow At Fox Va
MLS Listing ID PADE2066874
Sold Date 07/02/24
Style Traditional
Bedrooms 2
Full Baths 1
Condo Fees $405/mo
HOA Y/N N
Abv Grd Liv Area 1,051
Originating Board BRIGHT
Year Built 2006
Annual Tax Amount $3,698
Tax Year 2023
Lot Dimensions 0.00 x 0.00
Property Description
Nestled in the serene Hollow At Fox Valley community, this contemporary condo offers a perfect blend of comfort and convenience. Enter the welcoming living and dining space, which features a vaulted cathedral ceiling ranging from 9 to 18 feet high. Expansive picture windows and polished hardwood floors fill the area with natural light, creating an airy atmosphere. Cooking enthusiasts will appreciate the well-appointed kitchen equipped with bar seating, and stainless steel appliances including a gas range, dishwasher, microwave, and refrigerator, all complemented by a tiled floor. The master bedroom boasts a cathedral ceiling, an oversized picture window, and two ample closets, providing a tranquil retreat. The attached bathroom features a shower and an adjacent shower/tub, linen closet, and vanity with a large mirror, offering functionality and style. A washer and dryer is also conveniently located inside the unit. Ascend to the second-floor loft, perfect for a home office or cozy reading nook, with plush carpeting. A spacious guest bedroom offers versatility and includes a large closet for added storage. Residents of this secured building enjoy a wealth of amenities, including a clubhouse, outdoor pool, and elevator access. Secured parking in a heated garage and a storage locker provides peace of mind and convenience. Ideally situated, this condo offers easy access to the shops at Briton Lake, Media, and West Chester. Quick access to major routes such as Baltimore Pike/US-1 ensures effortless commuting, while nearby conveniences like Wawa and Riddle Hospital add to the appeal of this sought-after location. Don't miss the opportunity to make this stylish condo your new home in the heart of Glen Mills!
Location
State PA
County Delaware
Area Chester Heights Boro (10406)
Zoning R-50
Rooms
Main Level Bedrooms 1
Interior
Hot Water Natural Gas
Heating Forced Air, Hot Water
Cooling Central A/C
Fireplace N
Heat Source Natural Gas
Exterior
Garage Garage - Front Entry, Garage Door Opener, Additional Storage Area, Inside Access
Garage Spaces 1.0
Amenities Available Club House, Common Grounds, Community Center, Elevator, Extra Storage, Meeting Room, Party Room, Pool - Outdoor
Waterfront N
Water Access N
Roof Type Pitched,Shingle
Accessibility Elevator
Total Parking Spaces 1
Garage Y
Building
Story 1.5
Unit Features Garden 1 - 4 Floors
Sewer Public Sewer
Water Public
Architectural Style Traditional
Level or Stories 1.5
Additional Building Above Grade, Below Grade
New Construction N
Schools
Middle Schools Garnet Valley
High Schools Garnet Valley High
School District Garnet Valley
Others
Pets Allowed Y
HOA Fee Include All Ground Fee,Common Area Maintenance,Ext Bldg Maint,Lawn Maintenance,Management,Parking Fee,Pool(s),Snow Removal,Trash
Senior Community No
Tax ID 06-00-00060-35
Ownership Condominium
Special Listing Condition Standard
Pets Description Cats OK, Dogs OK, Size/Weight Restriction
Read Less

Bought with Kenneth David Jansen II • Compass RE
GET MORE INFORMATION




