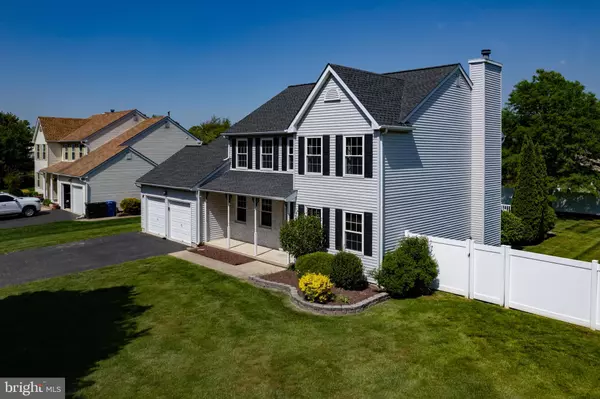For more information regarding the value of a property, please contact us for a free consultation.
11 WINDSOR LN Bordentown, NJ 08620
Want to know what your home might be worth? Contact us for a FREE valuation!

Our team is ready to help you sell your home for the highest possible price ASAP
Key Details
Sold Price $686,000
Property Type Single Family Home
Sub Type Detached
Listing Status Sold
Purchase Type For Sale
Square Footage 2,750 sqft
Price per Sqft $249
Subdivision Wellington Woods
MLS Listing ID NJBL2063628
Sold Date 07/03/24
Style Colonial
Bedrooms 4
Full Baths 2
Half Baths 1
HOA Y/N N
Abv Grd Liv Area 2,750
Originating Board BRIGHT
Year Built 1996
Annual Tax Amount $11,662
Tax Year 2023
Lot Size 0.397 Acres
Acres 0.4
Lot Dimensions 0.00 x 0.00
Property Description
Welcome home to this 2750sqft Crosswicks model and classic center hall colonial located in the desirable Wellington Woods development of Bordentown! This 4-bedroom/2.5-bath colonial is situated on a spacious corner lot in quiet residential neighborhood . There are endless possibilities for outdoor enjoyment, including a full-sized deck and sizable fenced yard. The large eat in kitchen has an island and breakfast bump-out overlooking the yard. This home boasts a unique double staircase design along with dining room located off the kitchen, and a combination laundry/ mud room . The first floor rounds out with a half bath, formal living room and family room all with hard wood flooring and plenty of natural sunlight. The second-floor features all 4 bedrooms including a Primary bedroom w/ 2 Walk-In closets and en suite bathroom. Off the center hall staircase are the other 3 spacious bedrooms, linen closet and a 2nd full bath. This home also has a full basement just waiting to be finished w/your personal touch! Plenty of storage with 2 car garage, attic spaces and shed Ease of access to shopping, highways, marina, light rail, Delaware River and downtown Bordentown City Restaurants. Schedule your showing today!
Location
State NJ
County Burlington
Area Bordentown Twp (20304)
Zoning RES
Rooms
Other Rooms Living Room, Dining Room, Bedroom 2, Bedroom 3, Bedroom 4, Kitchen, Family Room, Bedroom 1, Laundry
Basement Full, Sump Pump, Unfinished, Poured Concrete
Interior
Interior Features Additional Stairway, Attic, Breakfast Area, Dining Area, Floor Plan - Traditional, Kitchen - Eat-In, Kitchen - Island, Kitchen - Table Space, Walk-in Closet(s)
Hot Water Natural Gas
Heating Forced Air
Cooling Central A/C
Fireplaces Number 1
Fireplaces Type Gas/Propane
Fireplace Y
Heat Source Natural Gas
Laundry Main Floor
Exterior
Exterior Feature Deck(s)
Garage Garage - Front Entry, Inside Access
Garage Spaces 6.0
Fence Fully
Waterfront N
Water Access N
Roof Type Shingle
Accessibility None
Porch Deck(s)
Total Parking Spaces 6
Garage Y
Building
Story 2
Foundation Permanent
Sewer Public Sewer
Water Public
Architectural Style Colonial
Level or Stories 2
Additional Building Above Grade, Below Grade
New Construction N
Schools
Elementary Schools Peter Muschal School
Middle Schools Bordentown Regional
High Schools Bordentown Regional H.S.
School District Bordentown Regional School District
Others
Senior Community No
Tax ID 04-00049 02-00001
Ownership Fee Simple
SqFt Source Assessor
Acceptable Financing Cash, Conventional
Listing Terms Cash, Conventional
Financing Cash,Conventional
Special Listing Condition Standard
Read Less

Bought with Smitha Basavaraj • Coldwell Banker Residential Brokerage-Princeton Jc
GET MORE INFORMATION




