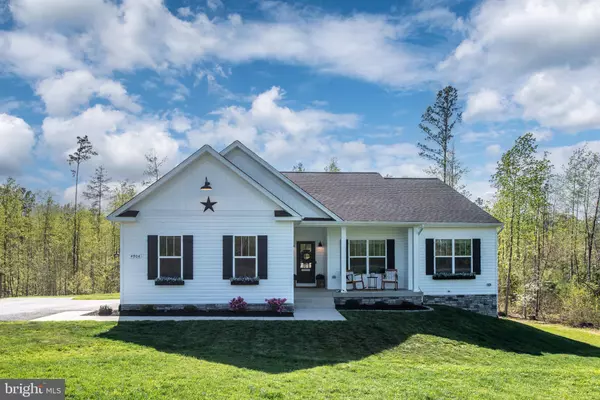For more information regarding the value of a property, please contact us for a free consultation.
4904 DORCHESTER CT Partlow, VA 22534
Want to know what your home might be worth? Contact us for a FREE valuation!

Our team is ready to help you sell your home for the highest possible price ASAP
Key Details
Sold Price $670,000
Property Type Single Family Home
Sub Type Detached
Listing Status Sold
Purchase Type For Sale
Square Footage 3,341 sqft
Price per Sqft $200
Subdivision Estates Of Buckingham
MLS Listing ID VASP2024450
Sold Date 07/16/24
Style Ranch/Rambler
Bedrooms 4
Full Baths 3
HOA Fees $24/ann
HOA Y/N Y
Abv Grd Liv Area 1,806
Originating Board BRIGHT
Year Built 2022
Annual Tax Amount $494
Tax Year 2022
Lot Size 3.000 Acres
Acres 3.0
Property Description
MODEL HOME CONDITION. JUST BUILT IN 2022. HOUSE HAS LOTS OF UPGRADES. ENJOY QUIET COUNTRY LIVING & PRIVACY OF A 3 ACRE LOT. YET ONLY 15 MINS TO I-95 THORNBURG EXIT. FEATURES INCLUDED, HIGH SPEED X-FINITY INTERNET, FINISHED BASEMENT, WITH BEDROOM, BATH & LOTS OF REC. ROOM SPACE. OPEN FLOOR PLAN ON THE MAIN, GOURMET KITCHEN WITH ISLAND, FRONT PORCH, REAR DECK & REAR PATIO FOR OUTDOOR ENJOYMENT. CHECK OUT PICS AND ATTACHED FEATURE SHEET WITH ALL UPGRADES. WHY WAIT FOR NEW CONSTRUCTION? READY FOR NEW OWNERS. CALL LISTER WITH QUESTIONS. A MUST SEE! ***ASSUMABLE VA LOAN AT 5% INTEREST RATE!!****
Location
State VA
County Spotsylvania
Zoning A-3
Rooms
Other Rooms Living Room, Dining Room, Primary Bedroom, Bedroom 2, Bedroom 3, Bedroom 4, Kitchen, Office, Recreation Room
Basement Outside Entrance, Sump Pump, Fully Finished, Windows, Heated, Walkout Level
Main Level Bedrooms 3
Interior
Interior Features Ceiling Fan(s), Chair Railings, Crown Moldings, Dining Area, Floor Plan - Open, Kitchen - Country, Kitchen - Island, Kitchen - Gourmet, Pantry, Recessed Lighting, Walk-in Closet(s), Wainscotting, Water Treat System
Hot Water Electric
Heating Heat Pump(s)
Cooling Central A/C
Flooring Luxury Vinyl Plank
Equipment Built-In Microwave, Cooktop, Dishwasher, Disposal, Icemaker, Oven - Wall, Refrigerator
Fireplace N
Window Features Double Pane,Vinyl Clad
Appliance Built-In Microwave, Cooktop, Dishwasher, Disposal, Icemaker, Oven - Wall, Refrigerator
Heat Source Electric
Laundry Main Floor
Exterior
Exterior Feature Deck(s), Porch(es), Patio(s)
Garage Garage - Side Entry
Garage Spaces 2.0
Waterfront N
Water Access N
Roof Type Architectural Shingle
Accessibility None
Porch Deck(s), Porch(es), Patio(s)
Attached Garage 2
Total Parking Spaces 2
Garage Y
Building
Story 2
Foundation Concrete Perimeter, Stone
Sewer Septic = # of BR
Water Well
Architectural Style Ranch/Rambler
Level or Stories 2
Additional Building Above Grade, Below Grade
Structure Type 9'+ Ceilings,Vaulted Ceilings
New Construction N
Schools
School District Spotsylvania County Public Schools
Others
Senior Community No
Tax ID 73A1-38-
Ownership Fee Simple
SqFt Source Assessor
Special Listing Condition Standard
Read Less

Bought with Michelle R Nicely • INK Homes and Lifestyle, LLC.
GET MORE INFORMATION




