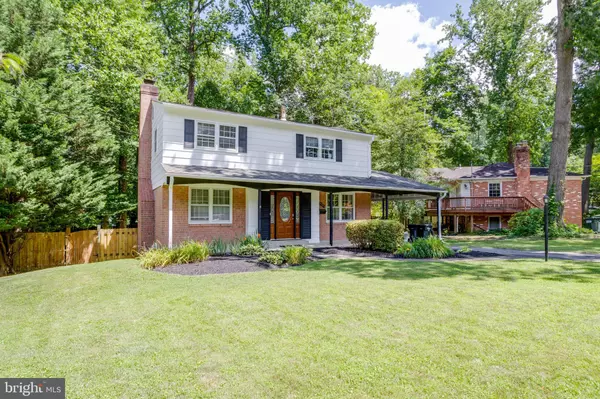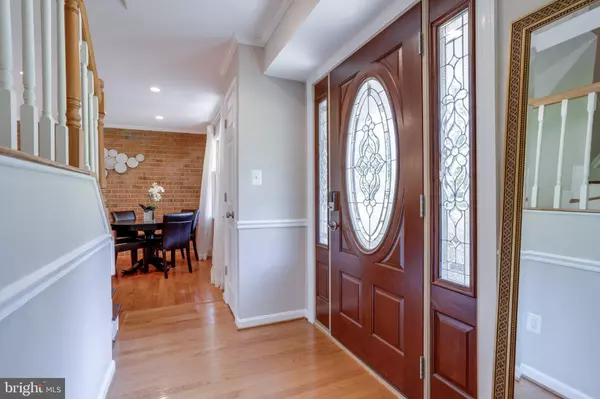For more information regarding the value of a property, please contact us for a free consultation.
5129 LIPSNER CT Annandale, VA 22003
Want to know what your home might be worth? Contact us for a FREE valuation!

Our team is ready to help you sell your home for the highest possible price ASAP
Key Details
Sold Price $820,000
Property Type Single Family Home
Sub Type Detached
Listing Status Sold
Purchase Type For Sale
Square Footage 2,229 sqft
Price per Sqft $367
Subdivision Red Fox Forest
MLS Listing ID VAFX2172444
Sold Date 07/25/24
Style Colonial
Bedrooms 4
Full Baths 2
Half Baths 1
HOA Y/N N
Abv Grd Liv Area 1,529
Originating Board BRIGHT
Year Built 1964
Annual Tax Amount $7,809
Tax Year 2023
Lot Size 10,653 Sqft
Acres 0.24
Property Description
Welcome to your new home! This lovely 4-bedroom, 2.5-bathroom colonial is nestled off a cul-de-sac in the sought after Woodson School Pyramid. Located in a peaceful neighborhood, this home offers a blend of comfort and convenience. Some of the highlights of this home include an expansive fenced-in backyard, two inviting decks, a spacious carport, and hardwood floors on the main and upper levels. You are going to love the flowing layout on the main level. The eat-in kitchen has plenty of counter space, a pantry closet, and lots of cabinets. Off the kitchen are the sliding doors to the deck, which is the perfect spot for morning coffee, al fresco dining, or simply enjoying your private outdoor space. The living / dining room has a fireplace that is ideal for cozying up. Upstairs are four bedrooms and two full bathrooms. The lower level is spacious and features new LVP flooring. This home is perfectly located near parks, trails, shopping, dining, and major commuter routes.
Location
State VA
County Fairfax
Zoning 130
Rooms
Other Rooms Living Room, Dining Room, Primary Bedroom, Bedroom 2, Bedroom 3, Bedroom 4, Kitchen, Recreation Room, Storage Room, Primary Bathroom, Full Bath, Half Bath
Basement Fully Finished
Interior
Interior Features Window Treatments
Hot Water Natural Gas
Heating Heat Pump(s)
Cooling Central A/C
Fireplaces Number 1
Fireplaces Type Screen
Equipment Dryer, Washer, Dishwasher, Disposal, Refrigerator, Icemaker, Stove
Fireplace Y
Appliance Dryer, Washer, Dishwasher, Disposal, Refrigerator, Icemaker, Stove
Heat Source Electric
Exterior
Garage Spaces 2.0
Water Access N
Accessibility None
Total Parking Spaces 2
Garage N
Building
Story 3
Foundation Other
Sewer Public Sewer
Water Public
Architectural Style Colonial
Level or Stories 3
Additional Building Above Grade, Below Grade
New Construction N
Schools
Elementary Schools Canterbury Woods
Middle Schools Frost
High Schools Woodson
School District Fairfax County Public Schools
Others
Senior Community No
Tax ID 0694 06 0192
Ownership Fee Simple
SqFt Source Assessor
Special Listing Condition Standard
Read Less

Bought with Samuel Wardle • Compass
GET MORE INFORMATION




